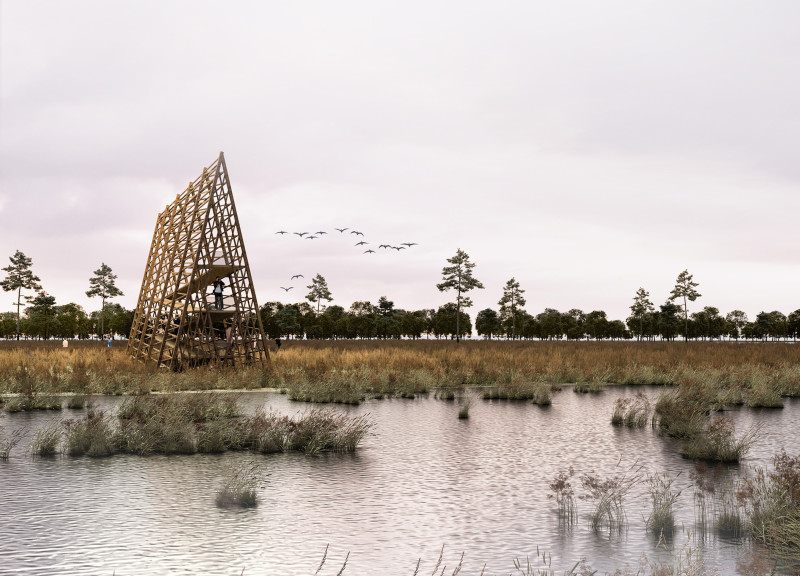5 key facts about this project
At its core, the architecture serves as an observational platform, designed not only for aesthetic appreciation but also for functional purposes. The structure provides multiple tiers and vantage points that allow visitors to interact with the park's diverse ecosystem. The blend of these functions—a space for both viewing and engaging—highlights the architectural design's commitment to creating an immersive experience that respects the natural setting.
Important elements of the project include its unique volumetric form. The asymmetrical triangular shape of Tría evokes natural forms, harmonizing beautifully with the landscape composed of wetlands and lush greenery. The peaked roof is not only an architectural statement but also a functional one, facilitating natural water runoff while creating dynamic skylines. Large glass panels incorporated into the design enable abundant natural light to fill the interior, simultaneously offering expansive views of the park. This transparent approach fosters a connection between the inside and outside, enhancing the overall experience for visitors.
Materiality plays a crucial role in this project, with permeable timber serving as the primary building material. This choice reflects a dedication to sustainability while also ensuring that the structure blends seamlessly with the natural environment. Timber is complemented by galvanized steel components, which provide strength and durability without compromising aesthetic appeal. The careful selection of materials underscores the project's commitment to ecological sensitivity, emphasizing minimal disruption to the surrounding habitat.
The design of Tría exhibits innovative approaches that enhance its functionality and cultural resonance. For example, the incorporation of accessibility features—such as ramps and walkable platforms—ensures that the space is welcoming to all visitors, regardless of mobility. Multi-tiered observation decks allow for diverse interactions with the environment, whether one seeks solitude, community engagement, or wildlife observation.
Furthermore, the project reflects a broader narrative connecting local culture with the environment. Traditional architectural forms are subtly referenced throughout the design, echoing the regional heritage and inviting visitors to consider the relationship between architecture and place. This cultural reflection strengthens the emotional impact of the project, creating a deeper engagement for those who experience it.
The modularity of the structure is another noteworthy aspect. Flexibility in design allows for various configurations that can adapt to changing visitor numbers and activities, thus maximizing user experience within the space. This adaptability speaks to contemporary architectural trends that prioritize user-centered design, blending form and function seamlessly.
Tría stands as an example of architecture where design considerations and environmental awareness coalesce, offering a platform that encourages both observation and interaction with the natural world. It invites visitors to appreciate the beauty of the landscape while contemplating their connection to it. The thoughtful blend of materials, form, and cultural reflection contributes to a cohesive project that resonates well with its surroundings.
To explore this architectural endeavor further, including detailed architectural plans, sections, designs, and ideas, readers are encouraged to delve deeper into the specifics of the project presentation. This exploration will provide a fuller understanding of the architectural principles and intentions behind Tría, enhancing appreciation for its contribution to both the landscape and the architectural landscape in general.
























