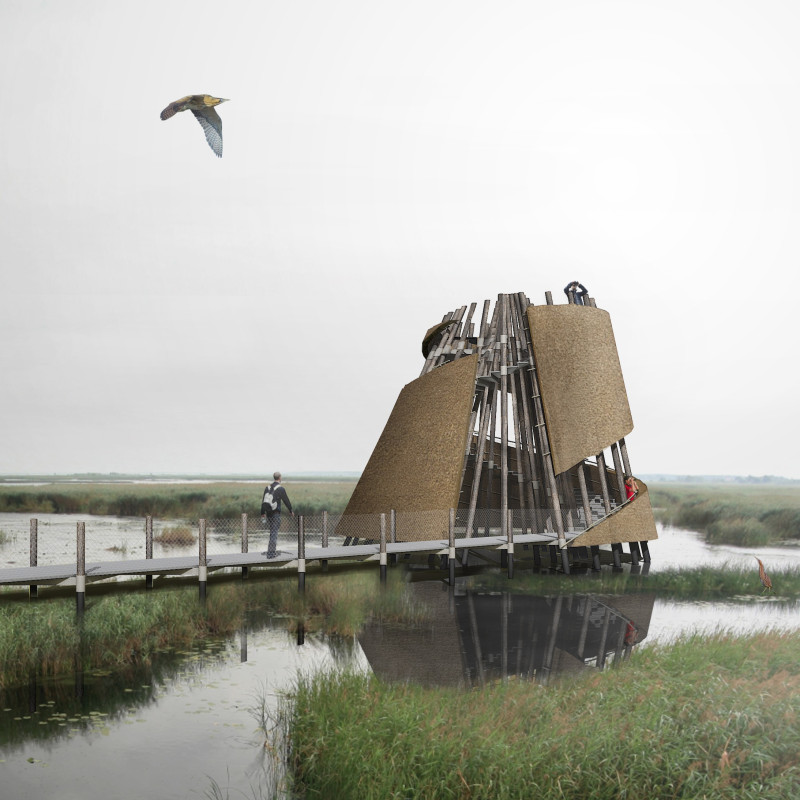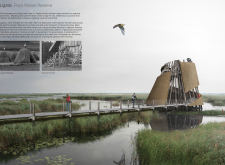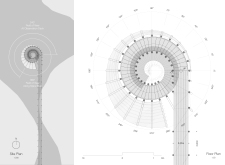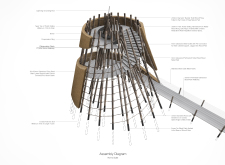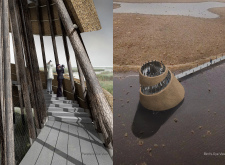5 key facts about this project
The primary function of the project is to serve as an observation platform while providing a pathway that leads users through the wetland environment. By elevating the experience above the marsh, the design allows for unobstructed views of the lake and its avian inhabitants. The architectural layout is characterized by a circular observation deck, elevated approximately 7.35 meters, providing a panoramic perspective on the surrounding landscape. The approach taken by the architects highlights the integration of various spatial experiences, enabling visitors to connect with both the architectural structure and the ecosystem.
Key details of the project include the use of natural solid wood poles sourced from the nearby forests. This choice of material not only stands as a testament to local resources but also reflects a sensitivity to the area’s traditions. The thatching material, made from reeds harvested from the waters, serves a dual purpose, providing insulation while aesthetically complementing the natural context. The structure employs galvanized steel for the spiral stair and walkways, ensuring both strength and durability, while also maintaining an airiness that connects users with their surroundings.
The design employs a series of unique approaches that enhance its functionality and user experience. The spiral pathway leading to the observation deck offers an engaging ascent, with each turn unveiling new views of the ecosystem. This approach encourages visitors to take time in their journey, fostering a more intimate interaction with the landscape. The choice to use cable mesh fabric for the observation deck allows for a sense of openness, contributing to a feeling of being immersed within nature rather than separate from it.
Sustainability is a fundamental consideration in this architectural design. The project harnesses locally sourced materials, minimizing its ecological footprint while respecting the integrity of the environment. This commitment to sustainability is further reflected in the seamless integration of the structure into the surroundings, where organic forms and textures alleviate visual disruption in the lush landscape.
Each element of the Ligzda Pape Nature Reserve project speaks to a broader narrative about conservation and education. It serves not only as an architectural solution but also as a focal point for community engagement and awareness about the significance of the Lake Pape ecosystem. The project is grounded in a respect for local culture, drawing inspiration from traditional Latvian hayricks, which reinforces the connection between past and present.
As you explore the architectural plans, sections, and design ideas, you will discover the nuances of how this project facilitates interaction with nature while honoring regional identity. The well-considered details and innovative approaches in the Ligzda Pape Nature Reserve project exemplify effective architectural design that promotes ecological awareness and enriches the community experience. For a deeper insight into this thoughtfully conceived project, viewing its detailed architectural representation and sections is highly encouraged.


