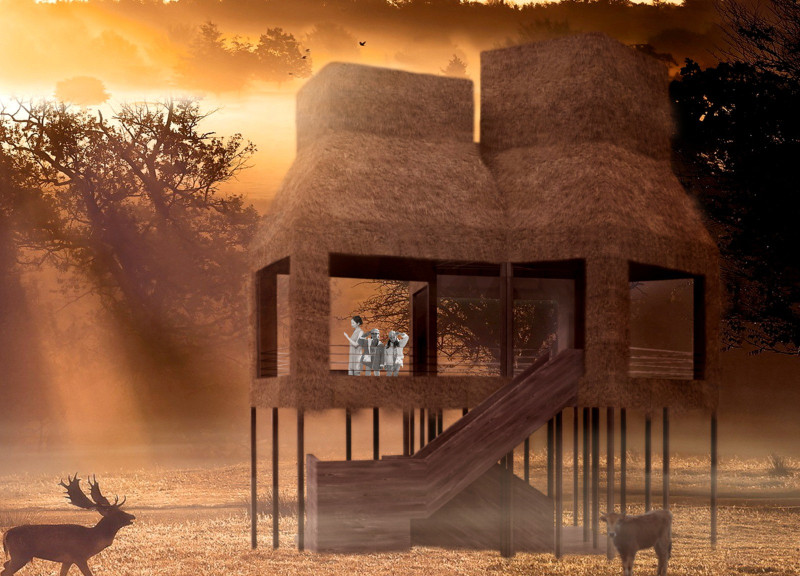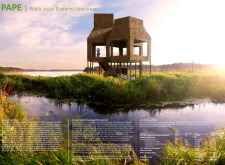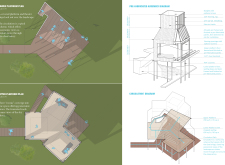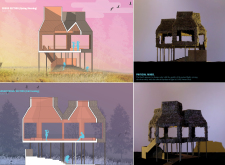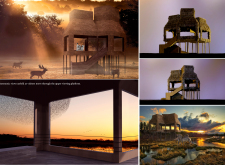5 key facts about this project
The primary function of the PAPE is to provide an elevated observatory space where visitors can observe and appreciate avian life. The design incorporates three aggregated forms, each rising above the wetland on slender wooden columns. This elevates the structure while preserving the habitat below. By raising the platform, the architect allows for unobstructed views of the park, encouraging a deeper connection between people and nature. The platform facilitates not just observation but also contemplation, making it a space for relaxation as well as engagement with the environment.
In terms of materials, the project utilizes a range of sustainable elements. Key features include Cape Cod Grey Wood Columns, which provide structural support and blend seamlessly into the natural environment. The prefabricated panels and plywood sheathing form the walls, ensuring durability and ease of assembly. The exterior thatch plays a significant role in the aesthetic presentation, as it dynamically changes with light and weather, making the structure an active participant in its surroundings. Furthermore, the inclusion of steel handrails adds a subtle contrast while remaining functional, allowing visitors to navigate the space safely without obstructing the views.
The spatial design emphasizes fluid circulation. Visitors are guided through a spiral pathway that encourages exploration and discovery. The lower platform offers covered seating and tiered viewing areas, enhancing the accessibility of the space. As guests ascend to the upper platform, they encounter interconnected areas designed for various observation points, promoting engagement with the ever-changing environment. Each component of the design contributes to a holistic experience that considers both the natural setting and the user’s perspective.
What sets PAPE apart from conventional observatory designs is its unique integration with the ecosystem. The structure is not merely placed within the landscape but is shaped by it, responding to the rhythms of the park’s biodiversity. The architectural design allows for open vistas while also incorporating flexible screening solutions that adapt to environmental conditions. This approach fosters a sense of immersion, as visitors can comfortably observe wildlife up close without intruding upon their natural behaviors.
Throughout the project, the thoughtful consideration of light and shadow plays a crucial role. By designing for various times of day, the architect emphasizes the evolving visual dynamics of the structure. This attention to detail allows the building to change in appearance throughout the day, reinforcing its identity as a living part of the landscape.
The Public Avian Platform Experience exemplifies a modern architectural approach that prioritizes interaction with nature and highlights sustainability in design. Its careful selection of materials, innovative spatial organization, and integration with the environment offer visitors a unique space for exploration and observation. To gain a more comprehensive understanding of this project, including insights into its architectural plans, sections, designs, and ideas, readers are encouraged to explore the project presentation further.


