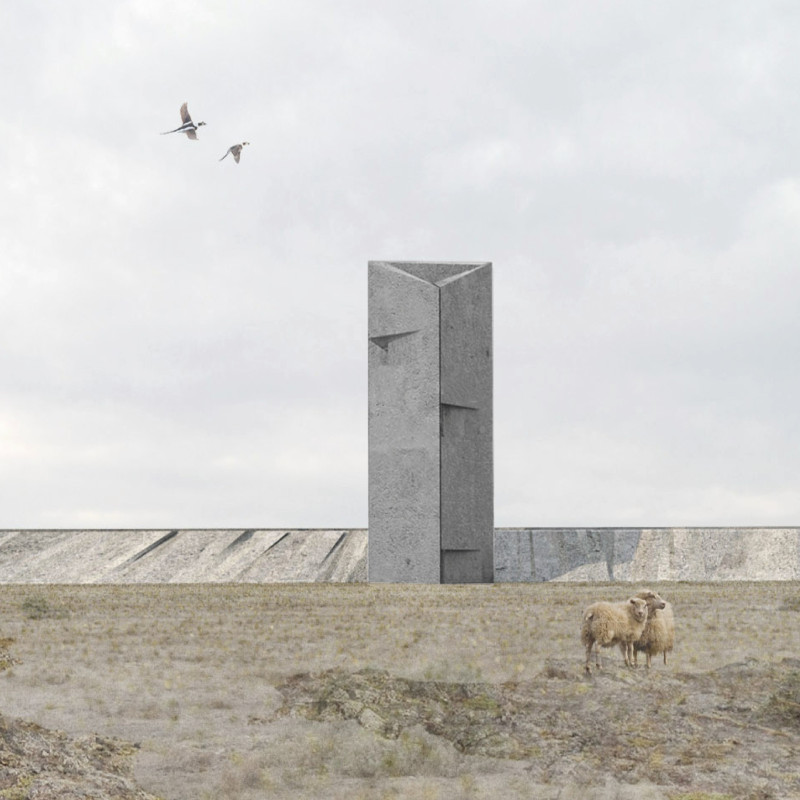5 key facts about this project
Functionally, the project serves as an observation and experience center, allowing users to immerse themselves in the unique characteristics of the Icelandic terrain. The design facilitates various interactive zones, including an observation deck, interior pathways, and cave-like experiences, which together enhance the visitor experience. Each area aims to provide a deeper understanding and appreciation of the natural world, creating an architectural journey that flows seamlessly from space to space.
Key architectural elements of the design include a distinctive observation deck elevated at 12.80 meters, which offers comprehensive views of the surrounding landscape. This platform serves as a vital point for reflection, merging the physical experience of climbing with the joy of discovering panoramic vistas. Visitors ascend through carefully crafted pathways, symbolizing a journey that mirrors the geological formations of the area, making each step an invitation to engage with the surroundings.
The interior of the structure draws from cave-like inspirations, offering intimate spaces that heighten the sensory experience through the thoughtful integration of light, water, and texture. The use of local materials such as Kvennagjá concrete enhances both the visual and tactile qualities of the project, grounding it firmly within its setting. By employing a blend of locally sourced black sand and cement, the design respects the geological identity of the site while promoting sustainability in construction. The introduction of water elements within the interior creates a dynamic atmosphere, further enriching the cave-like experience that the architects envisioned.
One of the unique design approaches taken is the dual circulation strategy that allows for both outdoor and indoor movement. This differentiation not only guides visitors through various parts of the structure but also encourages exploration of the surrounding landscape as well. The interconnection between the interior spaces and the natural topography emphasizes a cohesive experience that encourages visitors to navigate through their environment and appreciate different perspectives—both from within the tower and beyond.
In addition to the physical structure itself, the project incorporates advanced thermal and electrical systems that utilize geothermal energy and rainwater recovery. This commitment to sustainability reflects a growing trend in contemporary architecture, prioritizing ecological considerations while ensuring user comfort. Such systems represent a responsible approach to design, aligning with broader environmental goals and ensuring efficient energy consumption.
Moreover, the architectural design takes into account the changing light conditions throughout the day. By strategically placing openings and utilizing natural lighting, the project not only highlights the beauty of its surroundings but also transforms the internal atmosphere from day to night, providing a dynamic experience for visitors.
The relationship between architecture and nature is further exemplified by the landscaping which is thoughtfully integrated into the overall design. Building upon the existing geological features, this integration allows for a seamless transition between the man-made and the natural world. Visitors are encouraged to traverse between the architectural structure and the ecological landscape, blurring the lines that typically separate these domains.
Overall, this architectural project illustrates a successful melding of form, function, and context, providing visitors with a unique space to connect with Iceland's stunning landscape. As a testament to meticulous design thinking, this project invites exploration of its architectural plans, architectural sections, and architectural designs. To gain deeper insights into the innovative ideas that define this impressive undertaking, readers are encouraged to delve into the project's presentation and experience its potential firsthand.


























