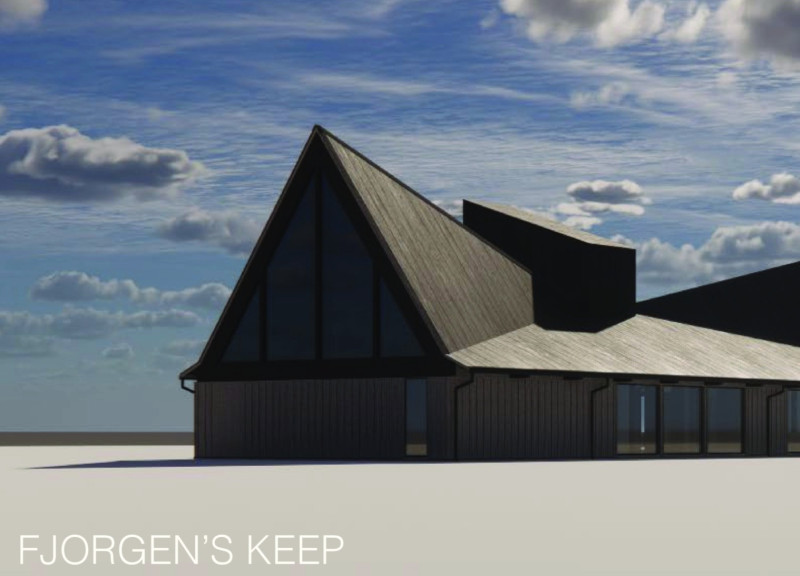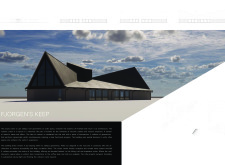5 key facts about this project
The primary function of Fjorgen's Keep is to serve as a visitor center, providing essential amenities for tourists and locals alike. It includes spaces for information, social interactions, and relaxation, all while enhancing the experience of exploring the adjacent hiking trails. The architecture has been carefully crafted to ensure visitors feel welcomed and engaged, creating an inviting atmosphere that encourages exploration and appreciation of the Hverfjall landscape.
Design plays a pivotal role in defining this project. The use of oblique roof geometries reflects both the natural contours of the land and the historical volcanic activities that have shaped the region. This geometric approach not only creates an aesthetically appealing silhouette against the skyline but also functions to maximize natural light and views throughout the interior spaces. Each angle and line is intentional, guiding the eye and movement through the structure while echoing the surrounding geological features.
The material choices are integral in reinforcing the project's connection to its environment. Timber is prominently featured, selected for its warmth and sustainability. This choice reflects a commitment to eco-friendly practices while enhancing the tactile experience of the building. Large expanses of glass have been incorporated into the facade, creating a seamless flow between indoors and outdoors. This transparency invites the landscape in, allowing visitors to enjoy panoramic views of Hverfjall and the craters, fostering a sense of place and immersion within the natural setting.
Additionally, local stone is utilized to ground the design, providing a sense of permanence and stability. This material not only adds to the building's aesthetic durability but also ensures that it resonates with the geological character of the surroundings. The introduction of metal elements, such as steel for structural support and roofing, adds modernity to the project while serving practical functions.
In terms of spatial organization, Fjorgen's Keep is designed to encourage movement and interaction. The layout features distinct zones for various activities, including reception areas and cafes, interconnected through open spaces that promote a sense of community. The careful placement of windows and openings enhances accessibility and sightlines, encouraging visitors to explore both inside the building and out into the breathtaking landscape.
One of the unique design approaches of this project is its reliance on the surrounding environment not only as a backdrop but as a fundamental element of its identity. The architecture invites a dialogue with nature, where every structural decision considers how the building interacts with its setting. This philosophy reflects a broader trend in architecture that prioritizes ecological sensitivity and contextual awareness.
Fjorgen's Keep represents a modern architectural endeavor that emphasizes functionality and context. It stands as a testament to the ability of thoughtful design to enhance human experience in natural settings. For those interested in exploring the details further, the architectural plans and sections offer valuable insights into the design process and outcomes. Delving into the architectural designs and ideas behind this project will provide a deeper understanding of how it beautifully aligns with its environment and addresses the needs of its users.























