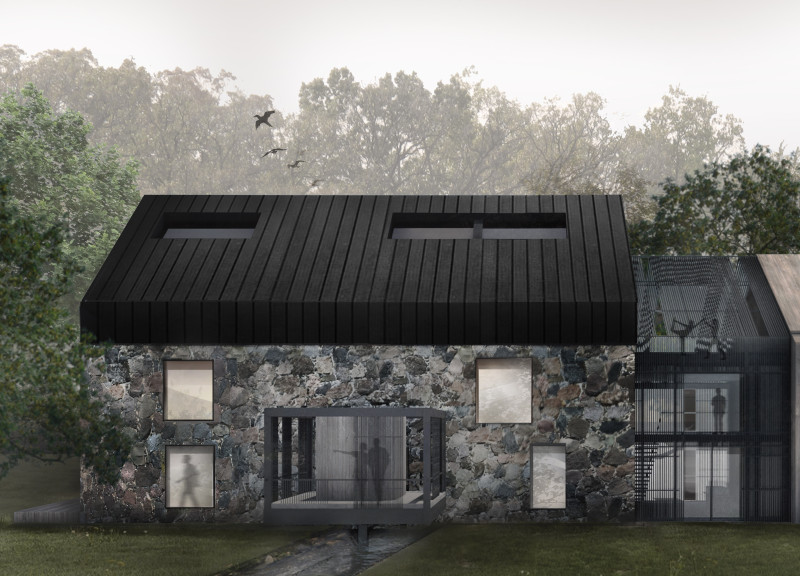5 key facts about this project
The Stone Barn Meditation Camp is located in the calm landscapes of Latvia and serves as a place for healing and reflection. It is designed to connect visitors with nature, focusing on both mental and physical well-being. The overall idea is to create an environment that encourages personal growth and a deeper understanding of one's place in the world. Each element of the design fosters a close relationship with the surrounding landscape.
Guest Zone
The guest zone features large, open spaces that blend indoor and outdoor settings. It allows for a gentle flow from the inside to the outside, enhancing the connection between the occupants and the natural surroundings. The interiors are arranged to frame views of nature, making it easy for visitors to appreciate the beauty of the environment. This design choice emphasizes the importance of being present in the moment.
Silence Chamber
The Silence Chamber is a key component within the camp. Positioned above water, it is accessible through an open balcony space. This soundproof room provides a quiet place for meditation and offers solitude for deeper reflection. Natural light enters through lattice structures, creating different moods as the day progresses. The connection to the main structure through a narrow staircase adds to the sense of movement and flow within the building.
Yoga Covered Terrace
The Yoga Covered Terrace is located in a secluded area close to the river, providing an ideal spot for practicing yoga and meditation. This terrace promotes a genuine connection with nature, encouraging individuals to focus on their breath and movements. The thoughtful placement of this space supports wellness practices while allowing users to engage fully with the elements around them.
Materiality
Wood is the main material used throughout the camp, particularly in the design of the wooden saunas and other structures. The choice of oak reflects cultural significance and symbolizes strength and durability. This material connects the design to local traditions, evoking the imagery of the “Tree of Dawn” from Latvian folklore. Its use enhances the sensory experience within the buildings and creates a warm and inviting atmosphere.
The layout also includes private areas for the host, ensuring separation from guest accommodations while allowing for shared access through a common entryway. This design approach provides privacy without isolating the host from the social activities of the guests. Such arrangements allow for a continuous interaction with the peaceful surroundings, enabling occupants to enjoy varied perspectives of the landscape.


























