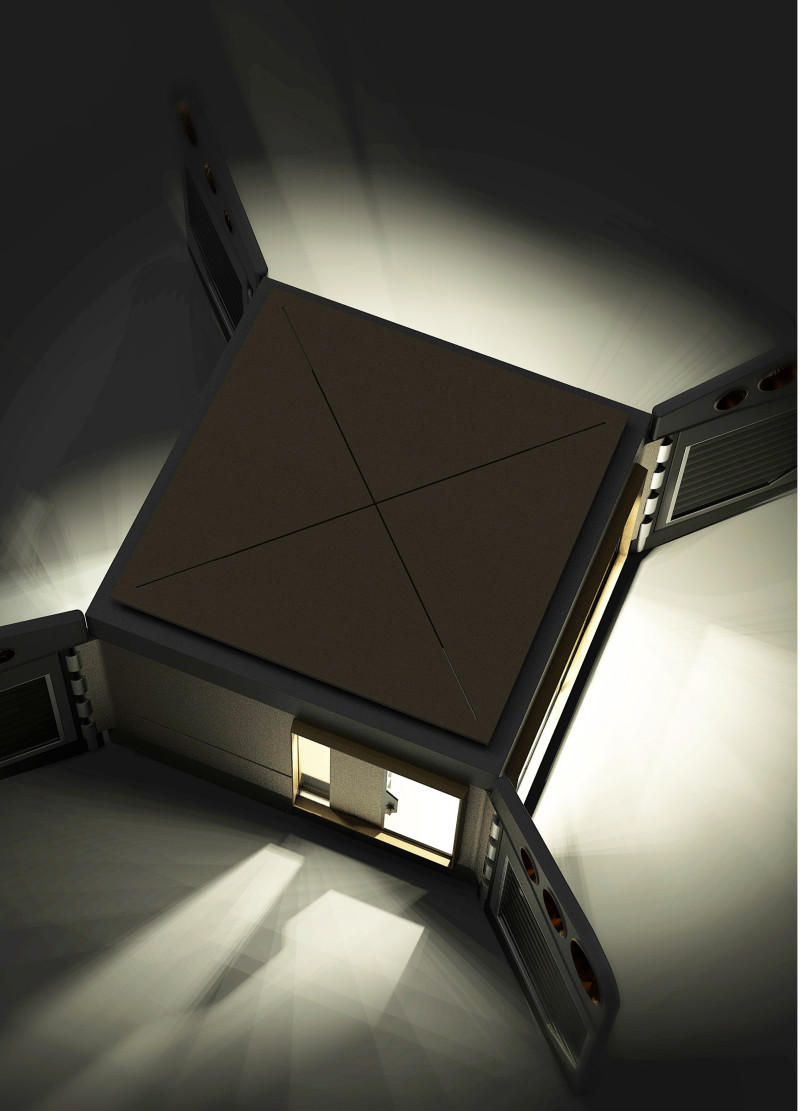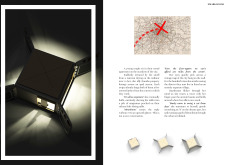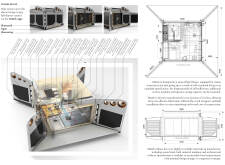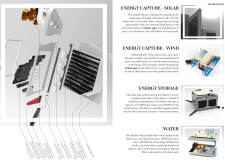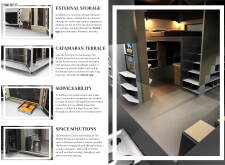5 key facts about this project
At its core, the XMark House is a semi-off-grid living solution that promotes a sustainable way of life. This design addresses the pressing need for eco-friendly housing options without compromising the amenities required for everyday living. The architectural layout features a modular construction comprised of two sections, each measuring 2.5 meters by 5 meters. This compact design is both practical and transportable, lending itself to quick and efficient assembly on-site, which further emphasizes its suitability for urban environments where space is at a premium.
The unique design approach of the XMark House is marked by its flexible functionality. The structure features a dynamic star-like form characterized by retractable elements, which allows it to adapt to the needs of its occupants. The exterior of the building is shrouded in a series of electronically operated shutters that foster visual connectivity with the surroundings while providing privacy when needed. These shutters are not only aesthetically pleasing but serve a dual purpose by incorporating photovoltaic cells that harness solar energy, reflecting a commitment to renewable energy practices.
Materiality plays a critical role in the XMark House project, with a keen emphasis on sustainability and resource efficiency. The construction employs coated steel for its robust structural framework, ensuring longevity and a sleek profile. Architectural timbers are utilized internally, creating a warm, inviting atmosphere that contrasts with the steel exterior. In addition, a bulk material insulator is integrated to enhance thermal efficiency, helping maintain comfortable indoor conditions. Another notable feature is the incorporation of nylon-Kevlar weave in the retractable terrace, reflecting innovative use of lightweight materials without compromising strength.
Furthermore, the energy and water management systems within the XMark House are designed to maximize resource conservation. Photovoltaic cells and flowgen turbines strategically positioned to capture both solar and wind energy provide a holistic approach to sustainable living. The inclusion of three distinct water tanks for fresh, grey, and sewage water exemplifies the project’s proactive stance on effective water management, combining rainwater harvesting systems with traditional plumbing to reduce dependence on municipal water supplies.
The interior layout is structured to maximize functionality, with cleverly designed storage solutions that keep living spaces organized and free from clutter. Each area is purposefully designed to serve multiple functions, a key characteristic of modern living where efficient use of space is critical. The retractable catamaran terrace mirrors the adaptable spirit of the building, enabling occupants to extend their living area outdoors while retaining a connection with nature.
In essence, the XMark House encapsulates a thoughtful exploration of contemporary architectural ideas focused on sustainability, adaptability, and livability in urban settings. Its innovative approach to design integrates advanced technology with practical solutions, ensuring a harmonious living environment that reflects modern values. Readers are encouraged to delve into the architectural plans, sections, and detailed designs to fully appreciate the thoughtful execution of this project, gaining further insights into the architectural ideas that underpin the XMark House.


