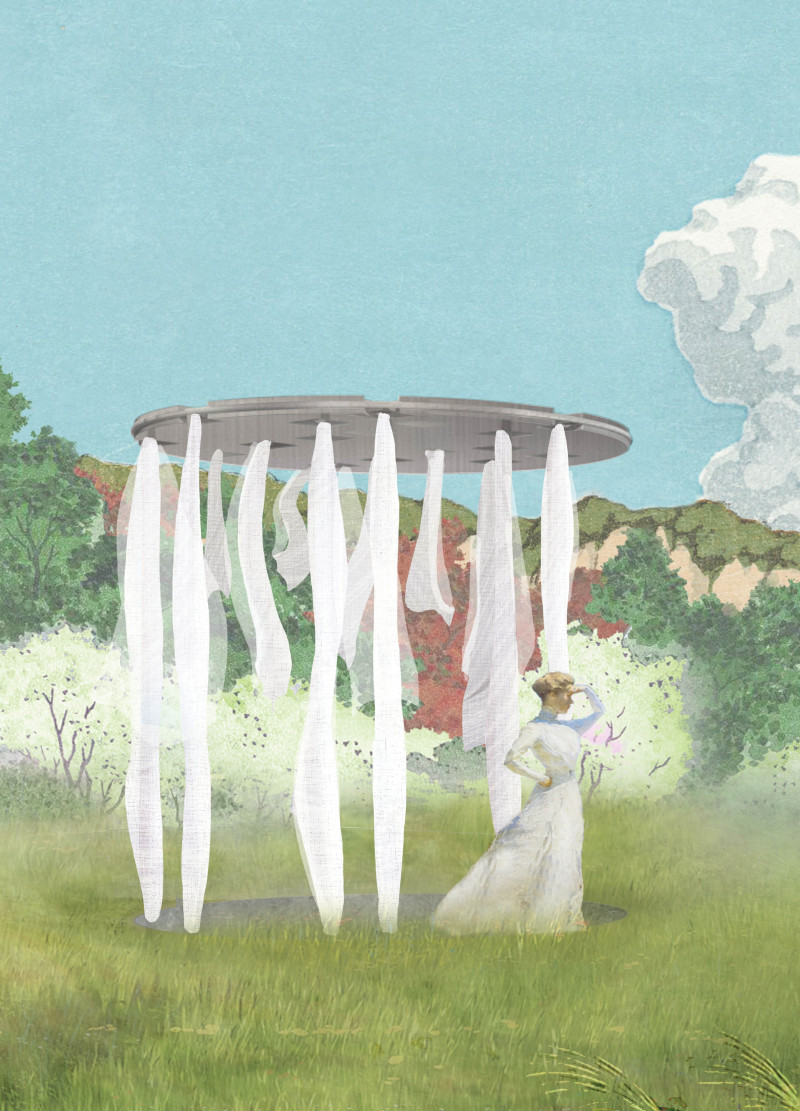5 key facts about this project
Unique Conceptual Framework
This memorial diverges from traditional memorial design by emphasizing absence over presence. The circular form signifies continuity, representing the ongoing cycle of memory and loss. The roof structure, supported by slender stainless steel columns, appears to float, symbolizing resilience and delicacy. The integration of nylon fabric acts as a metaphor for the fragility of memory and serves to engage visitors as they navigate through the hanging elements. The fabric not only enhances the aesthetic quality of the memorial but also facilitates dynamic interaction with natural elements, creating varying atmospheres depending on the time of day and weather conditions.
Materiality and Structural Details
The material palette primarily includes stainless steel, nylon fabric, and concrete, chosen for both their durability and symbolic significance. The stainless steel frame provides structural integrity while reflecting light and surroundings, thus integrating the memorial into the landscape. The nylon fabric is strategically positioned to introduce movement, suggesting the transient nature of life. This choice promotes an emotional connection for visitors, as they engage with the materials while absorbing the memorial's significance.
The foundation is composed of a concrete slab, ensuring stability and grounding the memorial within its environment. A series of information panels embedded within the design serve both educational and commemorative functions, pairing the memorial's physical presence with historical context. This integration promotes active engagement, encouraging visitors to reflect on the complex narratives surrounding genocides.
Architectural Engagement and Experience
This project encourages visitors to engage physically and emotionally with the space, fostering a deeper understanding of its purpose. The play between light, shadow, and the movement of the fabric creates a sensory experience that invites contemplation. As visitors walk through the space, they encounter varying textures and forms, prompting introspection about personal and collective histories.
The architectural design effectively challenges traditional approaches to memorialization by focusing on the experience of memory rather than simply marking loss. This focus renders the memorial a space where the past resonates in the present, encouraging ongoing dialogue about history and remembrance.
For further insights into the Memory Memorial, including architectural plans, sections, and detailed designs, readers are encouraged to explore the project presentation.


























