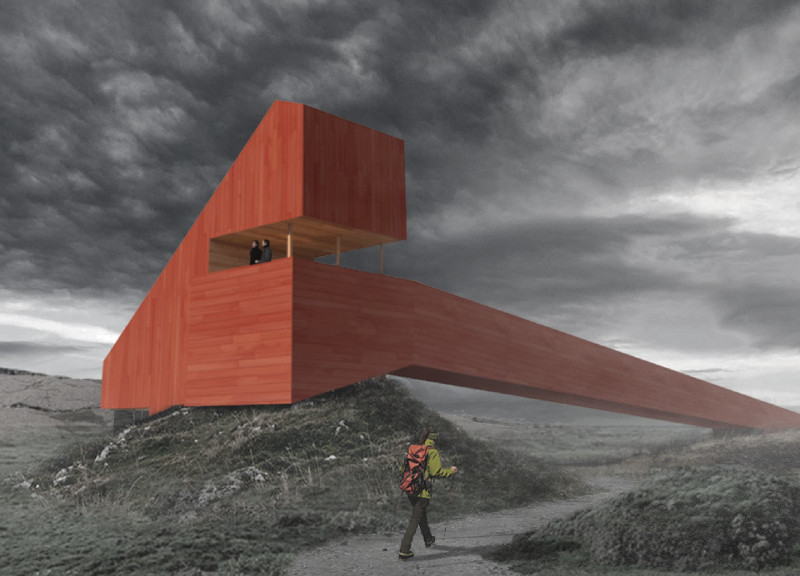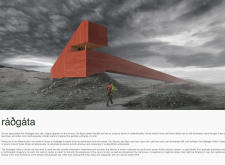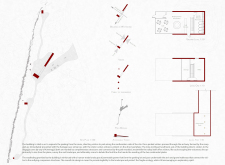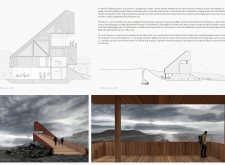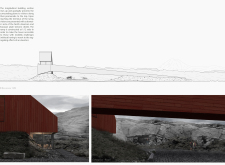5 key facts about this project
The visitor center is organized to facilitate an efficient flow of traffic while providing distinct functional spaces. Ground-level amenities include a café and information area, designed to cater to the needs of tourists while ensuring accessibility. An upper observation deck allows visitors to engage with the surrounding geological formations, offering a vantage point for appreciating the site. The design incorporates sustainable materials, enhancing energy efficiency while maintaining an aesthetic coherence with traditional Icelandic architecture.
Innovative Material Use and Integration
The design uniquely employs a combination of Norwegian pine rain screen and concrete for structural integrity and insulation. This choice reflects a commitment to sustainability, using cellulose and spray foam insulation to optimize thermal performance. The wooden trusses not only provide structural support but also create an open atmosphere that allows for natural light influx. By blending these materials, the visitor center effectively harmonizes with its environment, reflecting both cultural and natural heritages.
User-Centric Design Approach
The Grjótágjá Visitor Center emphasizes user experience through careful planning of public gathering areas and accessibility features. The inclusion of a gradual ramp facilitates movement throughout the facility, ensuring access for visitors of all mobility levels. Strategic positioning of windows and observation platforms enhances the connection with the exterior landscape, inviting contemplation of the unique geological formations nearby. The architectural design does not only serve functional needs; it embodies a narrative steeped in local folklore, effectively combining storytelling with spatial experience.
For further insights into the architectural plans, sections, and unique design ideas of the Grjótágjá Visitor Center, readers are encouraged to delve deeper into the project presentation. Explore the ways this design integrates with its environment, showcasing innovative architectural solutions tailored to the needs of visitors.


