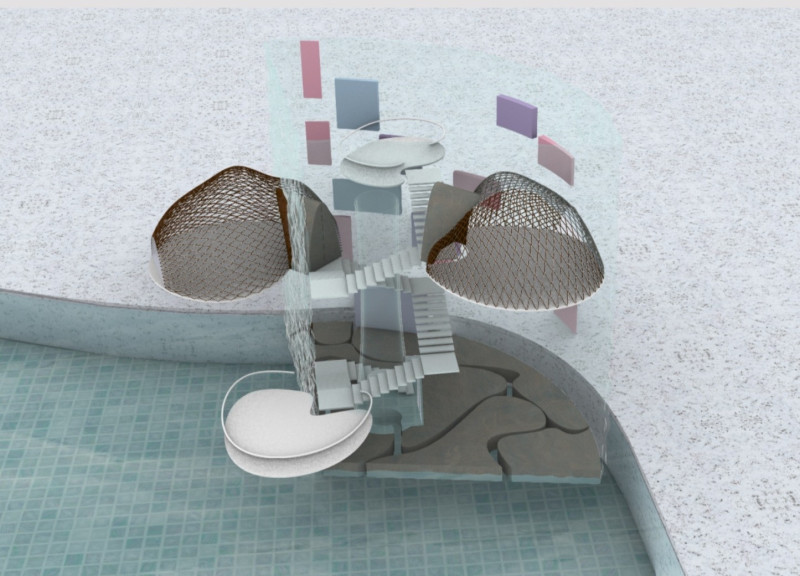5 key facts about this project
The design features a combination of fluid forms and geometric elements. The main structure incorporates two prominent dome-like forms constructed from a netted metal framework, which serves both aesthetic and structural purposes. This design choice facilitates natural light penetration while establishing a connection between interior and exterior spaces. Generous sightlines ensure occupants can enjoy unobstructed views of the surrounding forest, enhancing their experience.
The building's materials include glass, wood, metal netting, and water. Glass is utilized extensively to create transparent surfaces that maintain an open feel. Wooden elements provide warmth and tactile quality, while the metal netting provides a unique visual appeal and structural integrity. The reflective pond serves as a critical feature, enhancing privacy and embedding the structure within its natural context.
Unique Design Approaches
One distinctive aspect of the "Winter Virtual Land" project is its emphasis on privacy without isolation. The combination of reflective water and netted frameworks allows for a sheltered experience, enabling occupants to feel secure while remaining aware of their surroundings. This innovative approach to privacy contributes to the overall design ethos, encouraging interactions with nature rather than detachment from it.
In addition to its privacy considerations, the project integrates sustainable design principles. By minimizing impact on the land and allowing for rooftop vegetation, the architecture promotes biodiversity and natural insulation. The organization of the interior spaces is also notable, as it distinguishes public and private areas through strategic color differentiation, facilitating navigation and use.
Functional Spaces and Circulation
The layout of "Winter Virtual Land" employs a fluid staircase connecting various levels, promoting dynamic movement through the building. Public areas are designed for communal use, while private spaces are carefully planned to provide tranquility. This spatial organization balances the need for social interaction with the desire for individual reflection, offering diverse experiences within a single architectural design.
The color palette, characterized by soft pastels, further enhances the harmonious ambience. The thoughtful selection of colors, combined with the materials used, creates an inviting atmosphere conducive to relaxation.
For those interested in exploring the architectural plans, sections, designs, and ideas of "Winter Virtual Land," further details are available for review. This project exemplifies a thoughtful approach to architecture that harmonizes functionality, aesthetic appeal, and environmental consciousness. Engaging with the comprehensive design presentation will provide deeper insights into the innovative aspects of this architectural endeavor.


























