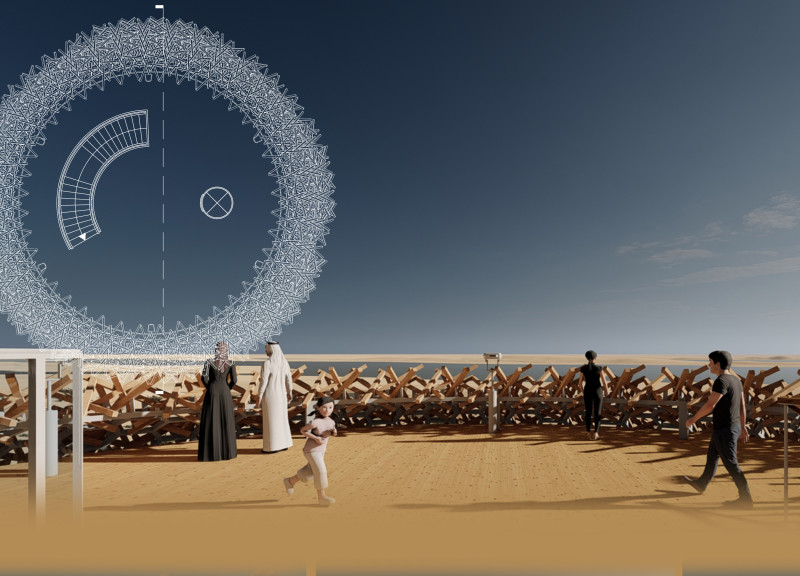5 key facts about this project
The design of the Flamingo Observation Tower draws inspiration from the theme of a bird's nest, a metaphor that resonates with both the local environment and the purpose of the structure. This conceptual framework informs the shape and silhouette of the tower, resulting in a form that appears to organically emerge from the landscape. The nest-like roof provides an inviting and protective canopy, creating a warm and welcoming atmosphere for those visiting the site. The architecture embraces the principle of biophilic design, promoting a connection between occupants and nature, which is crucial for enhancing the visitor experience.
Material choice plays a pivotal role in the project's success. The structure predominantly employs wood, steel, and earth—materials that are both sustainable and reflective of the local context. The warm tones and textures of wood create an inviting aesthetic, while steel components lend structural integrity without bulk, allowing for an elegant appearance. Using adobe or earth in the construction respects traditional building methods and enhances thermal performance, ensuring comfort in Abu Dhabi's arid climate. These materials collectively articulate a dialogue with the natural environment, positioning the tower as an extension of the wetland itself.
The tower comprises multiple viewing platforms strategically designed to provide expansive sightlines over the wetlands. Each level reveals a unique perspective of the landscape, enabling visitors to appreciate the diverse wildlife from different elevations. The design incorporates open spaces that facilitate natural ventilation and sunlight, minimizing reliance on artificial lighting and climate control. This solution reflects a commitment to sustainable architecture, aligning the building practices with ecological principles by reducing its environmental footprint.
Within the interior, a deliberate layout encourages visitor interaction and contemplation. Spaces are thoughtfully arranged to promote informal gatherings, allowing individuals and groups to engage with the environment collectively. The incorporation of seating areas fosters a sense of community and enhances the educational aspect of the experience, inviting visitors to learn more about the flora and fauna that inhabit the wetlands.
A distinctive characteristic of the Flamingo Observation Tower is the way it harmonizes with and elevates its surroundings. The overall silhouette is unobtrusive, mirroring the natural forms of the wetlands while providing essential shelter from the sun and wind through its overhanging roof features. This thoughtful detailing showcases a design approach attentive to environmental factors while considering the human experience.
The Flamingo Observation Tower is more than an observation point; it acts as a hub for education about the importance of preserving wetlands and wildlife. By integrating interactive elements that educate visitors about local ecosystems, the design fosters a sense of stewardship and responsibility towards the environment. It is a clear example of how architecture can contribute to conservation efforts, serving as a model for future projects aiming to balance human activity with nature.
As you explore the details of this architectural project, consider reviewing its architectural plans and sections to gain further insights into the design strategies employed. Photographs and renderings will also reveal the thoughtful amalgamation of form and function, illustrating how architecture can shape positive interactions with our natural world. The Flamingo Observation Tower stands as an inspiring example of how sensitive design can encourage appreciation for ecological diversity and promote meaningful engagement with nature.


























