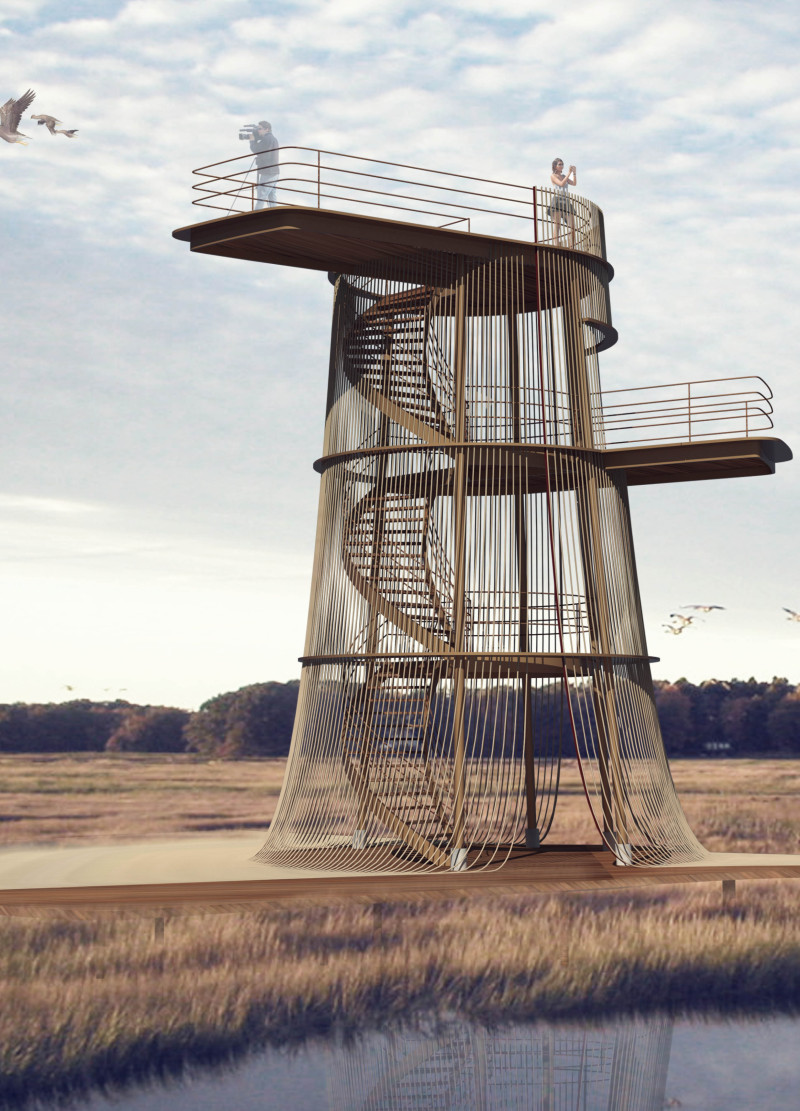5 key facts about this project
This observation tower is thoughtfully crafted to facilitate a range of experiences for visitors. Its primary function is to provide an elevated vantage point for birdwatchers and nature enthusiasts, allowing them to immerse themselves in the beauty of the park's landscapes. The layered configuration of the tower, with multiple platforms spilling out from a central core, encourages a progression of experiences that vary as one ascends. Each level affords unique perspectives of the flourishing wildlife and serene wetlands, making it a functional component of ecotourism in the area.
The architectural design embodies the concept of a bird's nest, a theme that not only informs the aesthetics but also reflects the structural integrity and delicacy of the building. Central to the project are the ropes, which anchor through holes in the steel platforms, embodying the way birds create their habitats. This approach allows for an airy and light appearance while ensuring a strong, secure foundation. The painted steel elements form the main structure, contributing durability while maintaining a minimalist aesthetic that complements the natural surroundings.
Wood plays a significant role as well, particularly in the flooring of the observation platforms. This choice reflects a commitment to sustainability and creates a warm, welcoming atmosphere as visitors navigate the space. The concrete foundations provide necessary stability without overwhelming the design’s naturalistic framework, ensuring that the tower does not dominate the landscape but rather harmonizes with it.
One of the unique aspects of the Pape Natural Park Observation Tower is its integration of environmental sustainability into its core design principles. The project emphasizes the use of locally sourced materials to reduce transportation emissions and unify the tower with its geographic context. This ecological consideration extends beyond materiality; the entire design is crafted to minimize ecological disturbance, allowing the local wildlife to thrive alongside human activity.
The architectural design fosters engagement through an internal spiral staircase that invites visitors to ascend. This design approach not only facilitates movement between the various levels but also offers a continuous engagement with changing vistas. Visitors are encouraged to pause and appreciate the subtle shifts in perspective as they rise, connecting them more intimately with the park’s diverse ecosystems.
The observation tower emphasizes a philosophy of enhancing human experience in natural settings rather than replacing or overshadowing them. It acts as a beacon for education and awareness, encouraging visitors to reflect on their relationship with nature. This thoughtful integration of function, form, and ecological sensitivity ensures that the project is more than just a structure; it is a meaningful space that promotes conservation and appreciation of the environment.
For those interested in the finer details of this architectural project, exploring the architectural plans, architectural sections, and various architectural designs will provide deeper insights into the innovative ideas behind the Pape Natural Park Observation Tower. Engaging with these elements can enhance understanding of how the design successfully merges human interaction with the rich tapestry of nature surrounding it.


























