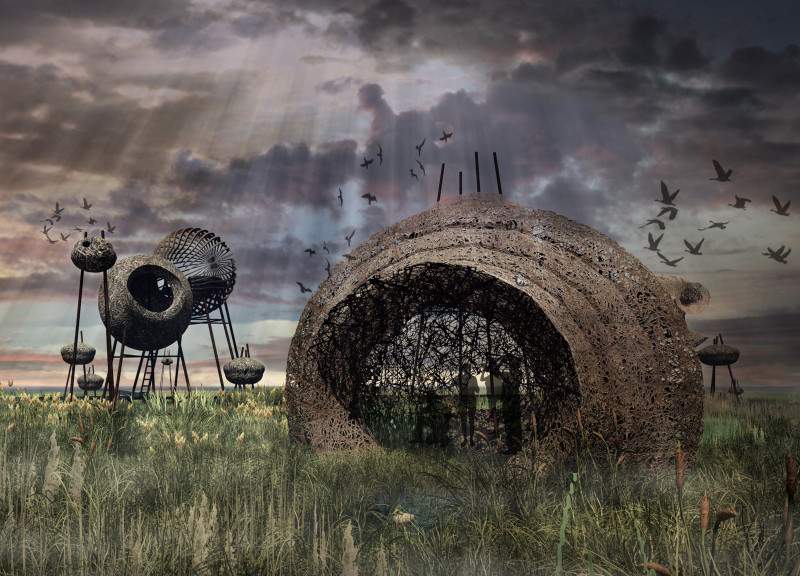5 key facts about this project
Functionally, "Orniments" is designed to fulfill a dual purpose: it serves as an educational platform for individuals interested in ornithology and provides a recreational space for community engagement. The project integrates various features that cater to these goals, creating an immersive experience that emphasizes the beauty and complexity of bird life. Each element of the design is purposefully crafted to enhance interaction between visitors and their surroundings, reflecting a commitment to sustainable architecture.
Key components of the project include three primary pods: the 360 Pod, the Sky Pod, and the Water Pod. The 360 Pod is a compact nine square meter platform offering panoramic views of the surrounding landscape. It is accessible via a ladder, encouraging users to ascend and engage with the elevated perspective. This design choice not only enhances visual experience but also promotes a sense of adventure and discovery.
The Sky Pod, with its twelve square meter area, features an ergonomic design that accommodates individual observation. It extends into the open air, transforming into a semi-outdoor auditorium that facilitates gatherings and discussions about birds and their habitats. This multifunctionality allows for a variety of experiences, from quiet contemplation to community learning sessions.
Finally, the Water Pod represents a unique approach to blending architecture with the natural environment, being partially submerged in water. This element invites visitors to connect closely with both aquatic and terrestrial ecosystems while promoting an intimate interaction with nature.
The overall design is anchored by a lightweight steel grid walkway. This structure is intentionally designed to minimize disruption to the landscape, allowing users to traverse the wetlands while remaining mindful of the sensitive ecosystem. The walkway enhances accessibility while simultaneously creating an experience that is both respectful and engaging with the surrounding environment.
In terms of materiality, the project thoughtfully integrates steel for its strength and durability, coupled with natural woven elements that echo the textures found in birds' nests. Timber is used for flooring and structural components, introducing warmth to the overall aesthetic—one that aligns with the organic theme of the project. Each of these materials contributes not only to the visual aspects of the architecture but also to its environmental footprint, showcasing a responsible selection that supports sustainability.
Unique design approaches within "Orniments" challenge conventional ideas about the relationship between architecture and the natural world. By focusing on interactive experiences rather than static observation, the project encourages visitors to actively engage with their surroundings. It emphasizes the importance of understanding biodiversity and fostering a sense of stewardship toward avian life and its habitats.
The thoughtful combination of purpose-driven design, sustainable materials, and interactive features positions "Orniments" as a distinctive architectural project. It serves as a platform for learning, exploration, and community engagement, inviting all who visit to appreciate and reflect on the interconnectedness of life within the natural environment.
For those interested in a deeper understanding of "Orniments," it is encouraged to explore its architectural plans, architectural sections, and architectural designs further to gain insights into the innovative ideas that shape this project. Engaging with these elements will illuminate the careful considerations that have gone into crafting such a reflective space, promoting a deeper appreciation of both architecture and nature.
























