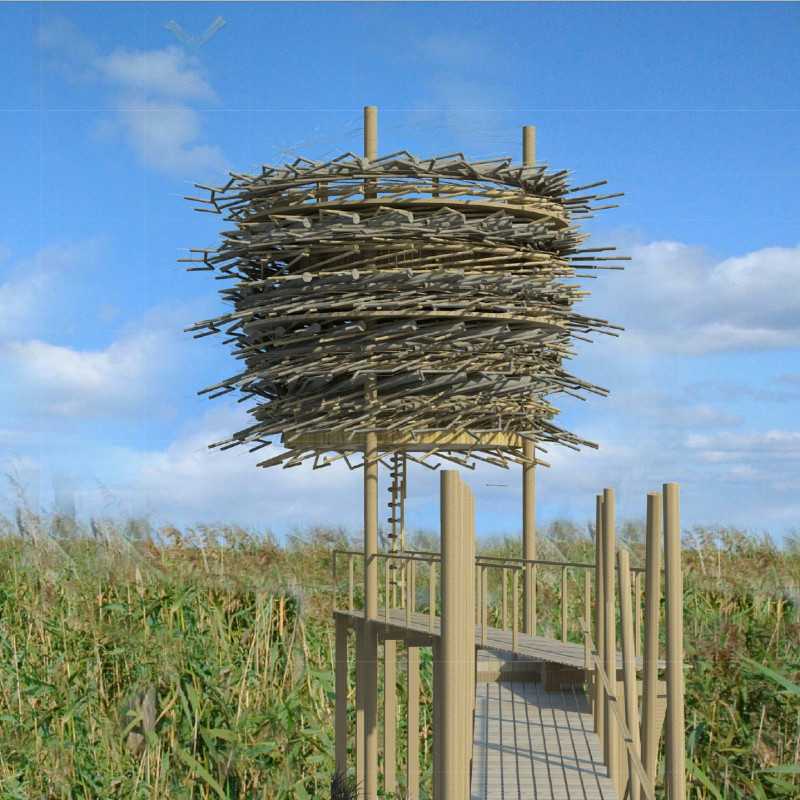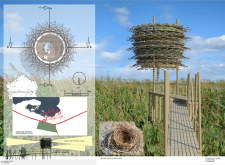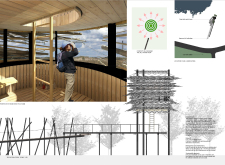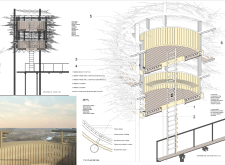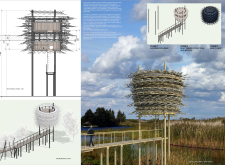5 key facts about this project
The primary function of the Bird Watch Tower is to facilitate birdwatching, offering various observation platforms that invite users to immerse themselves in the natural surroundings. It serves not only as a viewing point but also as a refuge, where individuals can pause and reflect on the beauty of wildlife. The structure seeks to harmonize with its setting, carefully integrating into the landscape to minimize disruption to the local environment.
Key elements of the design include an elevated structure composed predominantly of local timber, which echoes the natural forms found in avian habitats. The circular layout, inspired by the shape of a bird’s nest, fosters a cozy and inviting atmosphere. Visitors ascend via a series of platforms connected by a central ladder system, enhancing the experience of scaling the tower while navigating through the layers of the design. Openings and slatted walls allow for ample natural light and ventilation, creating a welcoming environment that encourages prolonged stays.
The choice of materials is particularly significant. The use of local timber not only supports sustainability initiatives but contributes to a tactile experience that resonates with the natural surroundings. Reclaimed materials, such as branches and limbs, further reinforce the project’s commitment to environmental stewardship, embodying an architectural ethos that prioritizes ecological sensitivity. The integration of structural steel supports ensures durability and stability while maintaining a minimalist aesthetic.
Another notable aspect of the Bird Watch Tower is its approach to accessibility. A wooden footbridge leads visitors from the ground to the entrance of the tower, providing a seamless transition from the natural environment to the observational space. This thoughtful design consideration underscores the importance of creating an inclusive experience for everyone.
The project's design showcases unique approaches that elevate its architectural significance. The balance between form and function is meticulously crafted, as significant attention is paid to how users interact with both the tower and the surrounding ecosystem. The architectural plans exhibit various perspectives and details, enriching the understanding of how each component contributes to the overall experience. Architectural sections highlight the interplay of light, space, and materials, revealing insights into the project's functionality.
Furthermore, the initiative stands as an educational asset, encouraging users to engage with the natural environment actively. It serves as a platform for ecological studies and a resource for individuals seeking to enhance their understanding of local wildlife. This focus on education complements the leisure aspect, enriching the overall value of the project for visitors.
Engaging with this project offers further insights into innovative architectural designs that harmonize with nature. By exploring the architectural plans, sections, and designs, readers can appreciate the depth of thought that informs this remarkable structure. The Bird Watch Tower exemplifies how architecture can respect and reflect the natural world, inviting exploration and appreciation of our shared environment. For those interested in the intricate details of this project, a closer examination of its presentation will provide a comprehensive understanding of its architectural ideas and execution.


