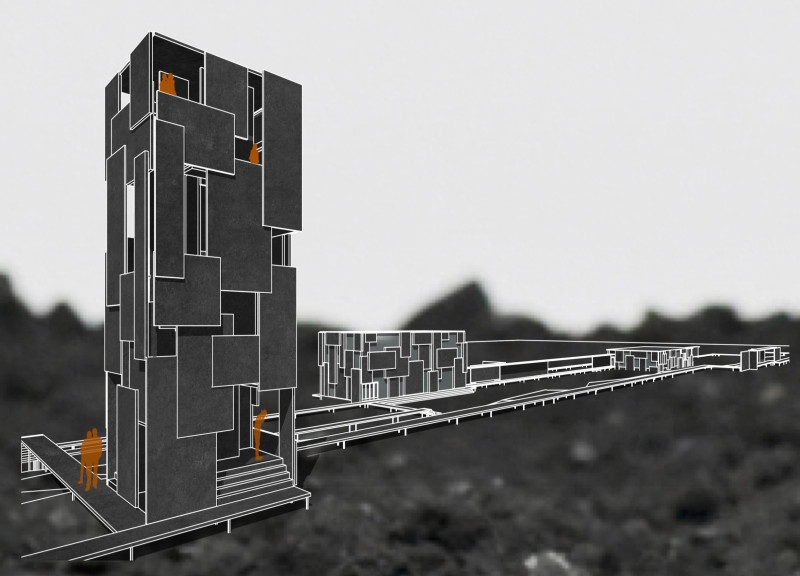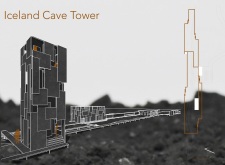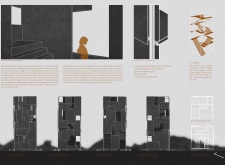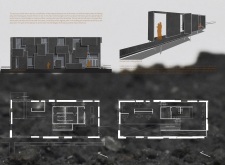5 key facts about this project
Functionally, the Cave Tower serves multiple purposes, acting as both an observation tower and a wellness retreat. It provides visitors with an opportunity to engage with the landscape while offering essential amenities. The design includes multiple levels, each offering different perspectives of the magnificent surroundings. Visitors can ascend through the tower, experiencing varying vistas, which enhances the sense of exploration similar to navigating through natural caves. Important elements include the various platforms throughout the structure, which are strategically placed to optimize views and create communal spaces for gathering and social interaction.
The use of materials plays a crucial role in the project, reinforcing its connection to the environment. Pre-oxidized neoprene steel sheets form the facade, imbuing the tower with a rugged, durable exterior that harmonizes with Iceland’s tough climate. Structural steel T-sections ensure the building's stability while allowing for bold architectural forms. Ventilated cavity panels contribute to thermal efficiency, a necessary consideration given the region's fluctuating weather patterns. Additionally, the incorporation of oriented strand board and double-glazed windows provides both aesthetic appeal and functional effectiveness, ensuring human comfort within the framework of an environmentally responsive design.
Unique design approaches are evident throughout the Iceland Cave Tower, particularly in the interplay of solid and void. The architecture is characterized by dynamic movement, as open spaces invite natural light and facilitate a sense of fluidity. The design encourages exploration, with two separate staircases enhancing circulation and fostering interactions among visitors. By creating layered spaces that blend with the landscape, the project reflects a modern approach to architecture that respects and amplifies its surroundings while providing a functional experience for users.
The visitor center, located adjacent to the Cave Tower, complements the overall design by providing educational spaces that focus on the geology and history of the site. It caters to the needs of visitors and serves as an entry point into the broader narrative of the landscape. Catering spaces are included within, encouraging dialogue and community while allowing for relaxation with views of the Icelandic scenery.
With each design decision, from material selection to spatial organization, the Cave Tower illustrates a thoughtful response to the Icelandic environment. This structure does not merely exist in its landscape; it embodies a commitment to creating an experience that resonates with the unique characteristics of the location. The integration of wellness features such as a sauna and cold pool emphasizes the project’s focus on both relaxation and exploration, allowing visitors to engage deeply with nature.
To fully appreciate the nuances of the Iceland Cave Tower, readers are encouraged to explore its architectural plans, sections, and designs. These elements provide greater insight into the thoughtful architectural ideas that defined this project, revealing how it effectively balances aesthetic appeal with functional requirements. Engaging with the details of this project will foster a deeper understanding of its significance within the context of contemporary architecture and design.


























