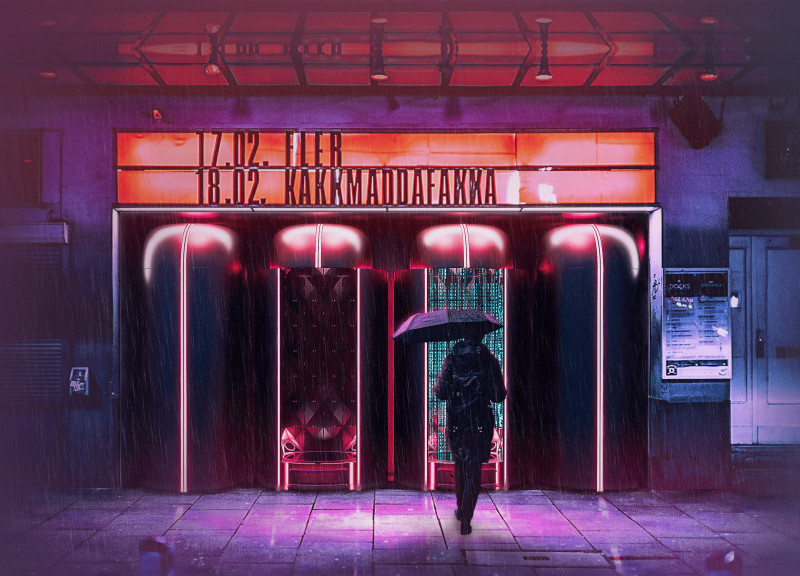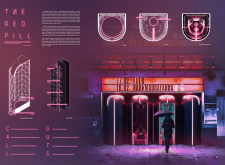5 key facts about this project
At the core of this project lies a thoughtful arrangement that prioritizes functionality and aesthetic coherence. The building's form is characterized by smooth curves and an engaging façade that evokes the ambiance of the nightlife it seeks to celebrate. The design encourages a sense of fluidity and movement, aligning with the dynamic nature of its intended use. The incorporation of acoustic features throughout the structure highlights the project’s focus on sound, making it particularly suitable for live music events and gatherings.
Various key design elements enhance the overall concept. The architectural plans illustrate different spatial arrangements, allowing for versatile use of the space, whether it is for intimate gatherings or larger events. Additionally, the architectural sections reveal the internal dynamics and how different zones interact with each other. The thoughtful placement of communal areas, performance spaces, and relaxation zones reflects an understanding of human behavior in social settings, fostering interaction and engagement among visitors.
Material selection plays a critical role in the project's identity. The use of cold-rolled steel for the façade lends a modern and industrial aesthetic, while still ensuring structural integrity. Acoustic foam panels are strategically installed to optimize sound within the venue, ensuring that the auditory experience aligns with the project's essence. A structural steel frame supports the overall design, allowing for innovative spatial configurations and the integration of retractable features that can adapt to varying event sizes and types.
Lighting is another essential component, with the inclusion of neon fixtures that not only enhance the visual appeal but also define the character of the space. This lighting approach aligns with the techno culture and acts as a beacon for the project, drawing people in and creating a memorable atmosphere. The integration of digital screens throughout the design serves to merge the physical experience with the digital world, allowing for real-time interaction and engagement, which is increasingly relevant in today's society.
The design of "The Red Pill" showcases unique approaches that set it apart from conventional venues. Its multifunctionality allows it to serve various purposes, from hosting live performances to functioning as a social gathering place. The architecture inherently responds to the needs of its users, with adaptable spaces facilitating different types of events and experiences. Furthermore, the inclusion of sensor-based technology invites users to participate in a community that transcends physical boundaries, creating a collective experience.
In essence, "The Red Pill" stands as a testament to the evolving nature of architecture, emphasizing the importance of context and user experience in the design process. The project not only reinforces Berlin's identity as a cultural capital but also contributes to the ongoing dialogue surrounding urban spaces and their potential to foster community. For those interested in a deeper exploration of this remarkable project, the architectural plans, sections, and design details provide valuable insights into its thoughtful conception and execution. Engaging with these elements will further enrich your understanding of how architecture can effectively reflect and enhance contemporary cultural narratives.























