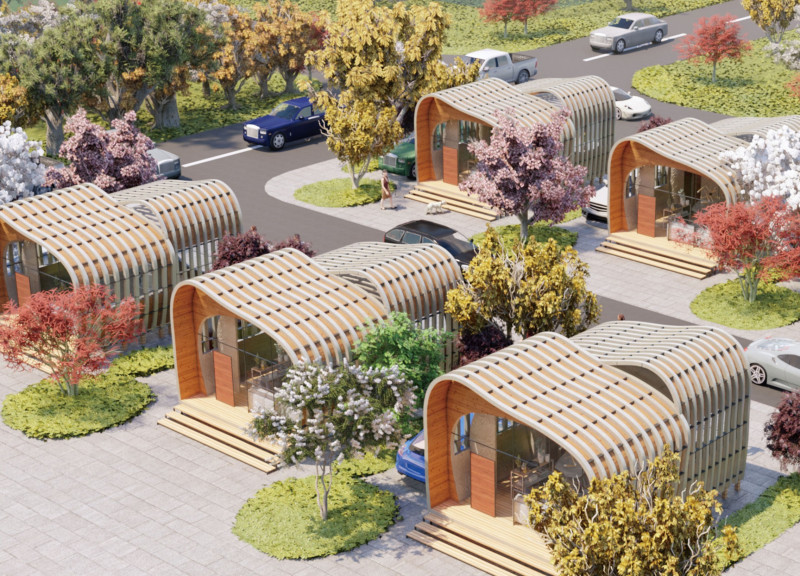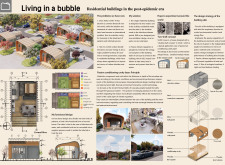5 key facts about this project
At its core, the project seeks to redefine traditional residential architecture by integrating innovative features that enable units to serve multiple functions. The primary representation of this design philosophy is the dual-mode functionality of the living spaces. Each unit is capable of transforming into an isolation environment in response to health emergencies, thus addressing the critical need for safety without sacrificing the comfort that a home provides. This adaptability is particularly relevant in today’s context, where health considerations and personal space have become paramount.
The architectural approach features curvilinear structures that are strategically arranged within a landscaped setting, allowing for both privacy and a sense of community. The use of a double-shell design exemplifies a commitment to passive climate control, utilizing principles of natural ventilation and thermal efficiency. This architectural strategy promotes a comfortable indoor environment while minimizing energy consumption, aligning with the growing demand for environmentally responsible design.
Key materials employed in the construction of these units include steel, glass, and wood, each selected for its functional qualities as well as its contribution to the overall aesthetic. Steel serves as the backbone of the structural system, providing durability and strength, while hard Low-E glass panels enhance natural light penetration while maintaining thermal resistance. The incorporation of pine wood for wall surfaces and flooring not only brings warmth to the interior but also underscores a dedication to using sustainable resources.
In addition to structural integrity, the design addresses environmental interaction. The curved forms of the buildings exemplify a careful consideration of the surrounding landscape, fostering an inviting atmosphere that encourages outdoor engagement. Communal spaces are integrated into the design, promoting social interaction among residents while maintaining individual privacy when necessary.
Unique design strategies further distinguish this project. The thermal envelope design focuses on managing airflow through layered architectural elements that optimize energy efficiency across seasons. This thoughtful approach ensures the indoor climate remains stable, reducing the dependency on artificial heating or cooling systems. The adaptation of individual units for public health scenarios enhances the resilience of the design, allowing residents to remain safe in their homes during potential health crises.
Overall, "Living in a Bubble" represents a forward-looking vision in residential architecture, demonstrating how design can effectively respond to contemporary challenges while remaining aesthetically pleasing and conducive to human connection. The project serves as both a reflection of current societal needs and a blueprint for future housing developments that prioritize health, sustainability, and adaptability. For those looking to delve deeper into the architectural plans and designs, exploring the specifics of this project will provide valuable insights into its innovative approaches and thoughtful execution. Consider reviewing the architectural sections and designs to fully appreciate the intricacies and intentions behind this significant project.























