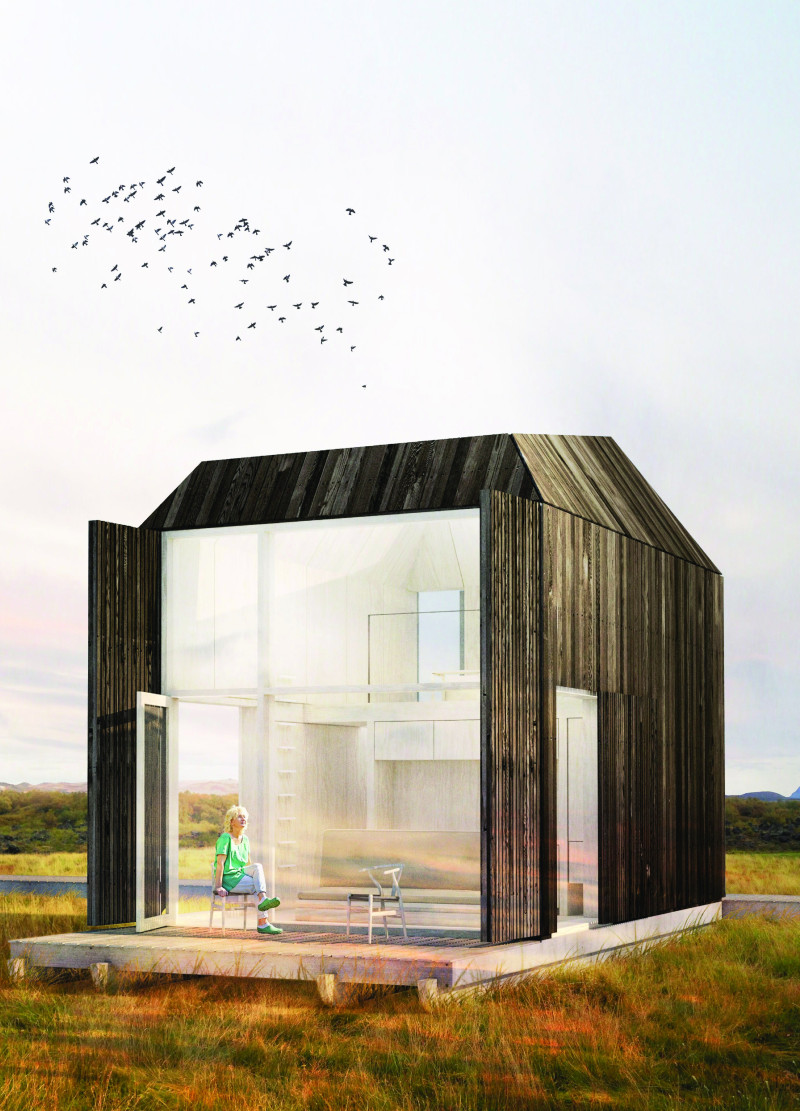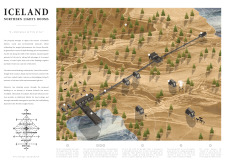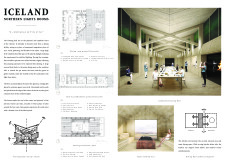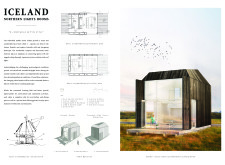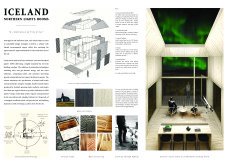5 key facts about this project
At its core, the project represents a celebration of the rugged beauty and contrasts inherent to Iceland—evoking the elements of fire and ice that define its landscapes. Each architectural element has been carefully considered to reflect this duality while fostering a strong connection between guests and the Icelandic environment. The design comprises a series of guest cabins that are strategically placed to capture stunning vistas and allow guests to experience the night sky in an intimate setting, effectively blurring the lines between indoor comfort and outdoor wonder.
The essential functions of the project include providing comfortable and inviting spaces for relaxation and social interaction. The individual cabins, designed to accommodate small groups of 2 to 4 people, feature expansive windows that frame views of the landscape, making the aurora viewing experience an integral aspect of their stay. The communal feasting hall functions as a central gathering point for guests, encouraging social engagement while offering meals with a backdrop of breathtaking natural scenery. This design fosters a feeling of community among visitors while maintaining an atmosphere of tranquility and seclusion.
Architectural details such as the careful arrangement of the cabins along a central spine facilitate exploration and movement throughout the site. The pathways that connect different structures are designed with accessibility in mind, allowing guests to enjoy the landscape without disturbing its natural state. The thoughtful composition of the project creates an inviting journey, where every corner offers a new perspective on the natural beauty surrounding the site.
The unique design approaches within the project include a strong emphasis on sustainability and the use of local materials. Architectural choices like Structural Insulated Panels (SIPs) provide exceptional insulation, reducing energy consumption while ensuring guest comfort. In addition, materials such as locally sourced timber, Icelandic Birch, and Siberian Larch are utilized, emphasizing ecological responsibility and enhancing the site’s connection to local culture and resources. The project also incorporates sustainable technologies, such as solar energy systems and rainwater harvesting, showcasing a commitment to minimizing its environmental impact.
Another noteworthy design feature is the integration of a sauna, which serves both as a relaxation space and a communal area for socializing. This facility reflects traditional Icelandic practices, inviting guests to immerse themselves in a culturally rich experience that resonates with the landscape's natural elements. By positioning the sauna as part of the overall journey, the design encourages visitors to embrace both relaxation and connection to nature.
As visitors engage with the Northern Lights Rooms project, they experience a thoughtfully curated interaction with the landscape that highlights its beauty and uniqueness. The architectural designs, plans, and sections reveal a comprehensive understanding of the environmental context, emphasizing an architecture that respects and enhances its surroundings.
For those interested in further exploring the intricacies of this architectural endeavor, reviewing the architectural plans and sections will provide a deeper understanding of the design ideas and spatial relationships that shape this project. The Northern Lights Rooms stands as a testament to how careful architectural thought can create spaces that blend seamlessly with nature, providing guests with an enriching and immersive experience in one of the most stunning environments in the world.


