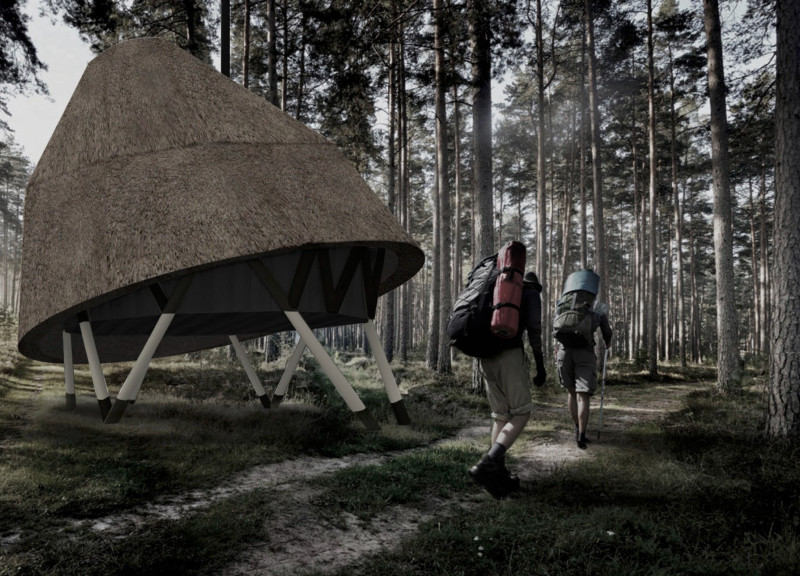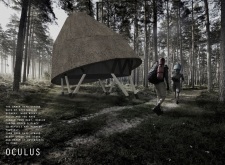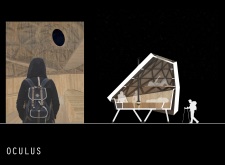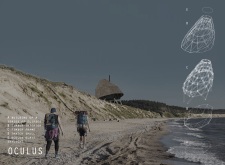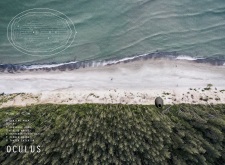5 key facts about this project
At its core, the Oculus project represents the idea of creating a sanctuary for contemplation and rejuvenation. The name itself embodies a key design element—the oculus, or skylight—intended to frame the vastness of the night sky. This feature encourages visitors to engage with their surroundings, promoting a deeper connection to nature and invoking a sense of wonder as they gaze upward. The architectural plan incorporates unique shapes and elements that resonate with the site’s geographical context, ensuring that every aspect of the building harmonizes with its natural environment.
The design employs a series of ellipsoidal forms that create an inviting and dynamic structure. This choice of geometry contributes to a visually interesting profile while enhancing the building’s functionality. The exterior features a thatched roof, a nod to traditional building practices that introduces a rustic charm while maintaining practical benefits, such as insulation and weather protection. The timber framework adds additional warmth and character, reinforcing sustainability principles through the use of renewable materials.
Inside, the architectural layout is organized around distinct functional zones, allowing for varied uses within the compact space. A communal seating area serves as a gathering point, designed to facilitate interaction among visitors, while individual sleeping quarters are arranged with privacy in mind. The interior features an entrance hatch that blends indoor and outdoor experiences seamlessly, encouraging engagement with the natural light and surroundings.
The fire pit, a central element within the communal area, serves as both a functional necessity for cooking and warmth and a symbolic gathering point where shared stories and experiences can unfold. The careful selection of materials—thatch, timber, glass, and concrete—reflects a commitment to sustainability without sacrificing aesthetics or functionality. Each material was chosen not only for its practicality but also for the sensory experience it offers, from the tactile quality of timber to the visual clarity provided by glass skylights.
In terms of unique design approaches, the Oculus project stands out through its integration of traditional architectural elements within a contemporary context. The use of organic shapes fosters an inviting atmosphere that feels grounded yet distinct. The juxtaposition of natural materials with modern construction techniques enhances the project’s appeal, creating a dialogue between past and present that resonates with visitors. This mindful curation of design elements ensures that the project not only meets the needs of its users but enhances their overall experience of the environment.
For those interested in the intricacies of this architectural endeavor, further exploration of the architectural plans, sections, and designs will provide deeper insights into its innovative layout and thought process behind the implementation and execution of the project. Engaging with these materials will offer a more enriched understanding of how the Oculus project effectively combines functionality with an appreciation for the surrounding landscape, resulting in a cohesive and attractive architectural solution.


