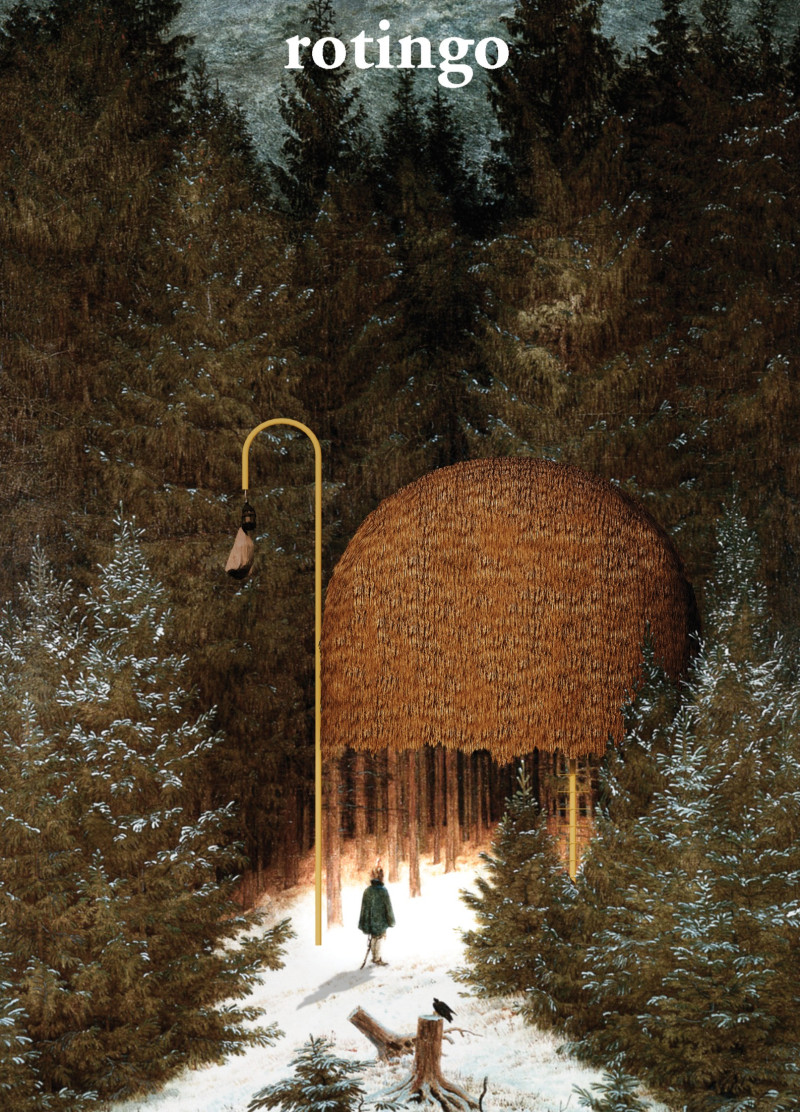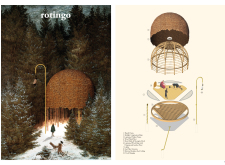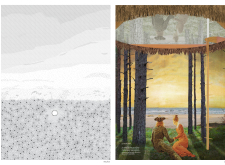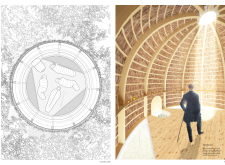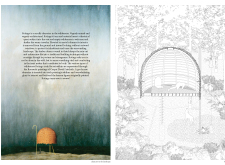5 key facts about this project
This architectural project functions as a sanctuary or resting space, designed with the intent of providing inhabitants a serene escape. It caters to both solitary reflection and communal gatherings, making it versatile and approachable. The layout encourages interactions among occupants while simultaneously respecting the tranquility of its surroundings. Such a dual purpose is achieved through thoughtful design choices that prioritize openness and fluidity within the space.
The overall shape of the building is reminiscent of traditional forms, featuring a dome-like structure that evokes familiarity yet is distinct in its execution. The use of laminated timber in the construction provides a robust yet lightweight framework, which is crucial for maintaining the integrity of the design while allowing for large open spaces inside. The roofing system, crafted from thatch, integrates seamlessly with the environment, blending the manmade with the natural. This choice of material not only offers practical insulation but also contributes to the aesthetic softness of the structure, providing a visually pleasing element that exists in parallel with the surrounding landscape.
Among the many notable features, the project includes large openings that invite natural light to flood the interior, creating an uplifting atmosphere. The connection to the outdoors is further enhanced by the inclusion of marine mesh and mosquito mesh elements, which serve to protect against insects without hindering the views of the natural world. This thoughtful design detail allows for a sensory experience, permitting sounds, sights, and smells of nature to permeate the space.
The raised platform design, supported by metal columns, offers another layer of engagement with the environment. Elevating the building protects it from ground-level disturbances while providing a vantage point that enhances the occupants' connection to the wilderness. This approach not only respects the existing site conditions but also allows for an unobstructed dialogue with the surrounding ecosystem.
Unique design strategies within this project highlight a departure from conventional architecture by prioritizing a narrative of playfulness and intimacy with nature. The creative use of traditional forms, coupled with modern materials and construction techniques, encapsulates a refreshing perspective in architectural design that seeks to reestablish an emotional bond with the outdoor environment.
Moreover, employing local materials lends authenticity to the project and minimizes its ecological footprint, showcasing a commitment to sustainability in architecture. Each component, from the wooden flooring providing warmth and comfort to the use of durable stainless steel in structural elements, plays a critical role in crafting a cohesive environment that encourages both reflection and connection.
For those interested in delving deeper into the architecture and design processes specific to this project, it is recommended to explore the architectural plans, architectural sections, and architectural ideas that provide invaluable insights into the thoughtful considerations behind this unique endeavor. By examining these elements, one can gain a comprehensive understanding of how architectural and design choices come together to create an inviting space that resonates with its natural surroundings.


