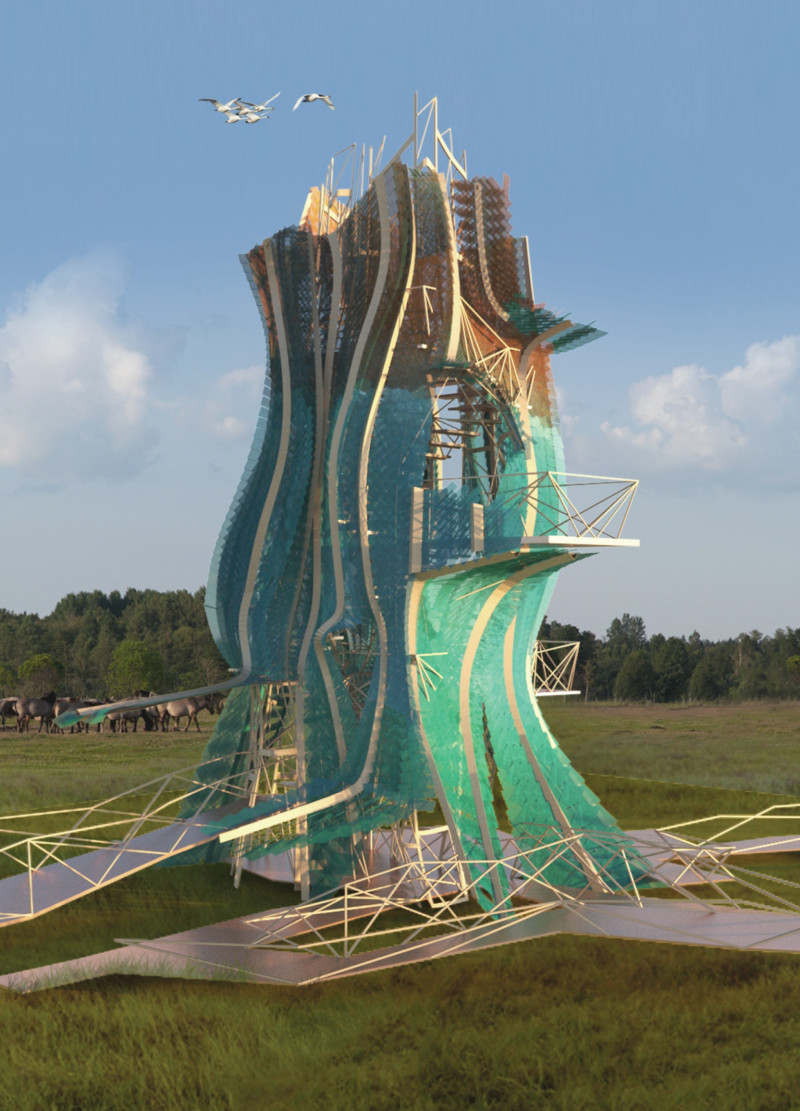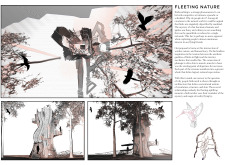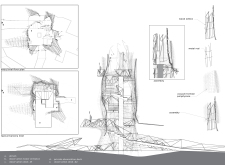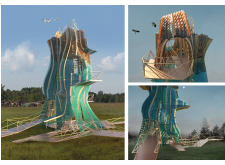5 key facts about this project
At its core, the project represents a fusion of human activity and the dynamic qualities of birds. The design reflects a commitment to sustainability and immersive experiences, carefully crafting an environment that feels like a seamless extension of the surrounding landscape. By centering the experience of observing birds, the project fosters an appreciation for wildlife and the natural environment, reinforcing a sense of place and purpose.
The architecture consists of various distinct yet interconnected elements designed to accommodate both casual visitors and dedicated birdwatchers. The central atrium acts as a communal gathering space, providing pathways that connect a series of observation decks at varying elevations. This arrangement promotes a fluid movement through the structure, inviting visitors to ascend and explore different perspectives of the landscape. Each level is strategically positioned to optimize views while integrating natural light, enhancing the overall user experience.
One of the notable aspects of this project is its innovative use of materials. The design employs a combination of wood lattice and metal rods, which not only define the structure's form but also create visual interest. The introduction of vacuum-formed polystyrene allows for the creation of undulating surfaces that echo the organic shapes found in nature, reminiscent of bird wings in motion. This careful selection of materials contributes to the architectural narrative while being mindful of sustainability concerns.
The visual language of the project emphasizes a harmonious color palette that resonates with the surroundings. Transparent and semi-transparent materials facilitate a connection between indoor and outdoor spaces, allowing natural light to filter through and create a tranquil atmosphere. This openness reinforces the project's goal of fostering a deep connection with the environment, further enhancing the experience of those who visit.
Uniqueness lies in the project’s emphasis on user experience and interaction with wildlife. By positioning observation decks at various heights, the design caters to multiple demographics and encourages both solitary contemplation and communal engagement. This versatile approach ensures that visitors can enjoy the architecture in diverse ways, whether they are there to enjoy a moment of quietude or share experiences with others.
As readers explore this architectural project, they are encouraged to delve deeper into the details of its design, such as architectural plans that outline its spatial organization and functionality or architectural sections that reveal its structural intricacies. Additionally, reviewing the architectural designs can provide insights into the creative processes that shaped the project's unique attributes. The call to action invites readers to engage with "Fleeting Nature" directly, to gain a fuller understanding of the architectural ideas that brought this immersive experience to life. Through a thoughtful examination of its components, those interested can appreciate the nuance and craftsmanship inherent in this remarkable architectural endeavor.


























