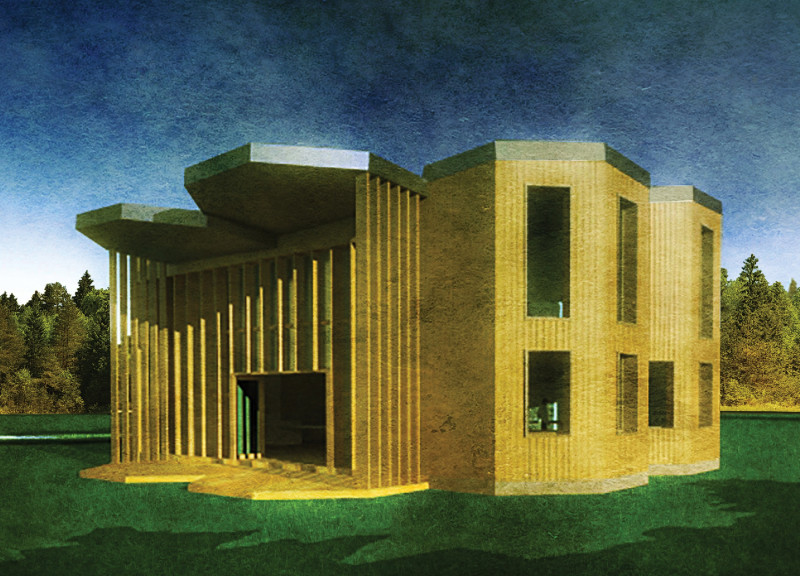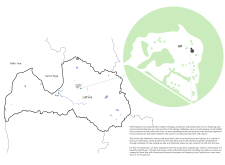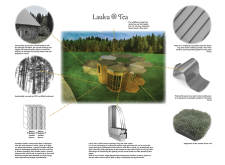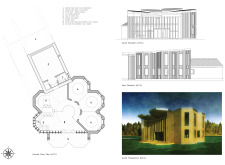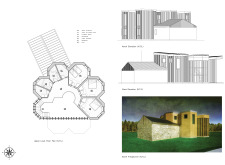5 key facts about this project
The primary function of the Lauku Tea project is to create a communal space that fosters connection among guests and the local environment. It promotes activities such as yoga, workshops, and leisure activities, making it a multifunctional venue. The architectural layout is carefully structured to optimize space usage and user experience across different seasons.
The project is distinctive for its integration of an existing century-old stone barn, which adds historical significance to the overall design. By marrying contemporary design elements with traditional materials, the project emphasizes respect for cultural heritage while addressing modern living needs. The use of sustainably sourced hardwood, high-performance triple-glazed windows, and metal roofing aligns with the project's commitment to sustainability.
Architecturally, the building’s form is inspired by the structure of a flower, an idea that channels both aesthetics and function. This organic layout facilitates natural light penetration and promotes passive solar heating. The arrangement of spaces is intentionally open, allowing for natural ventilation and creating a sense of fluidity between interior and exterior environments.
Another unique aspect of the design is the incorporation of a vegetated roof, which enhances insulation, supports biodiversity, and helps manage rainwater. This feature connects the building more deeply to its landscape, reducing its ecological footprint while providing aesthetic benefits. The use of photovoltaic panels ensures energy efficiency, reinforcing the project's commitment to renewable resources.
In summary, the Lauku Tea project stands out for its thoughtful blend of modern architecture, sustainability, and historical context. By inviting visitors to experience a harmonious relationship with nature, the project showcases innovative design approaches while fulfilling its functional purpose. For a more comprehensive understanding of the architectural plans, sections, and specific designs that inform this project, the reader is encouraged to explore further details presented in the project documentation.


