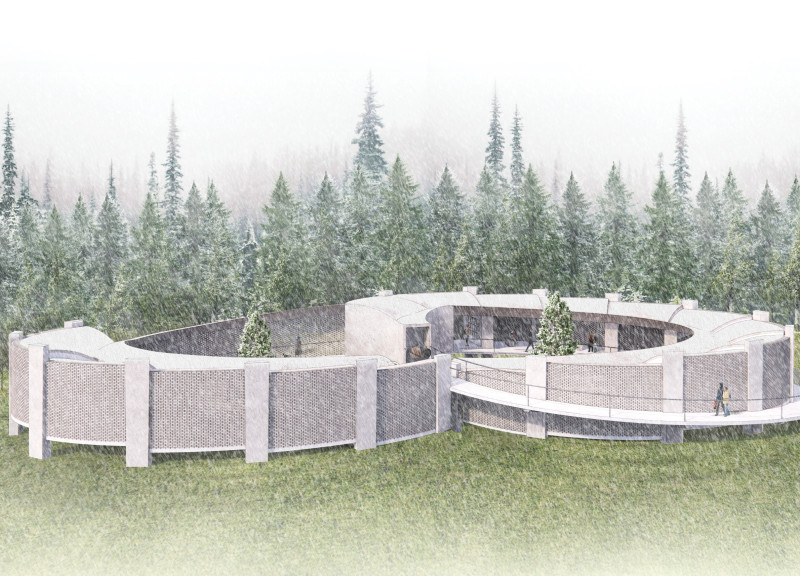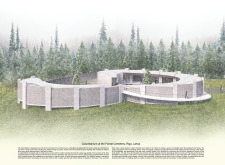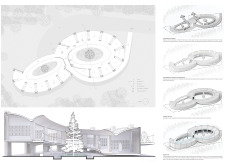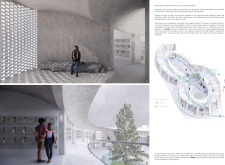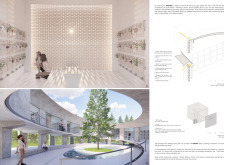5 key facts about this project
The design consists of two interlocking oval forms that create a sheltered inner garden, representing the cycle of life and death. This architectural form integrates naturally with the surrounding environment, ensuring that the building does not overpower the landscape but rather complements it. The interior is organized to facilitate a contemplative journey, allowing visitors to move through the space in a manner that reflects personal grief and remembrance.
Unique Design Approaches
One of the distinguishing features of this project is its commitment to integrating nature into the design. The building's organic shapes echo the undulating terrain of the forest, fostering a harmonious balance between architecture and the natural world. This connection is further enhanced through the use of natural materials, such as reinforced concrete, perforated brick, toughened glass, natural stone, and wood. Each material has been selected for its functional properties and its ability to create a sympathetic aesthetic that resonates with the themes of the project.
Furthermore, the strategic placement of windows and created openings allows for soft, diffused light to permeate the interior spaces, enhancing the atmosphere of calm and reflection. These design choices create a dynamic relationship between light and shadow, further enriching the experience of visitors as they journey through the building.
Functional Spaces and Architectural Details
The Columbarium’s internal configuration includes various dedicated chambers for the interment of ashes, arranged to promote privacy and introspection. The gentle circulation path leads visitors through the building, culminating in a tranquil garden area featuring a pond. This central feature acts as a focal point for visitors, providing an additional space for contemplation and connection to nature.
Accessibility is another crucial aspect of the design, with the inclusion of sloped pathways that ensure ease of movement for all individuals, regardless of mobility challenges. This thoughtful design consideration reflects a commitment to inclusivity, making the Columbarium a welcoming space for all visitors.
For those seeking to delve deeper into the intricacies of this architectural project, it is recommended to explore the architectural plans, architectural sections, and architectural designs. These elements will offer further insights into the architectural ideas that informed this project, enhancing understanding of the unique approach taken in creating this space for remembrance.


