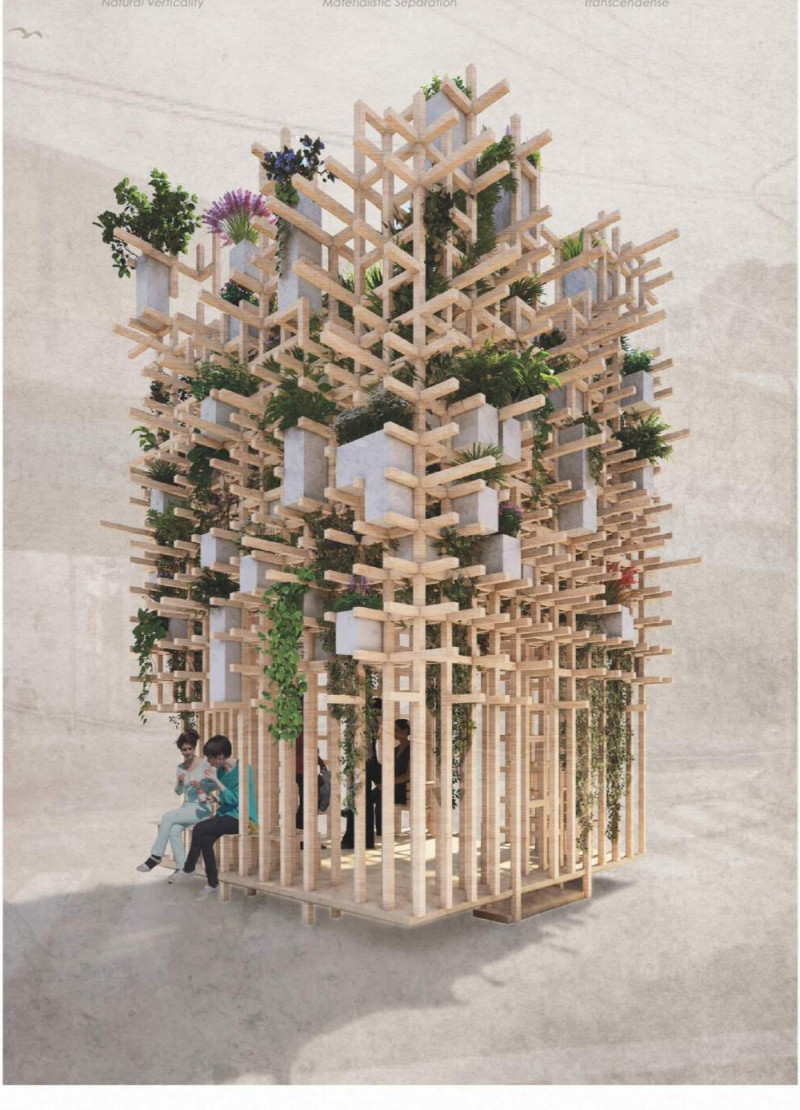5 key facts about this project
Fundamentally, Tranzendent Garden seeks to address the urban challenge of providing tranquil spaces within a city characterized by its fast-paced lifestyle and high population density. The primary function of this space is to serve as a retreat for individuals looking to escape the stresses of everyday life. The design engenders an environment conducive to contemplation and wellness, facilitating activities such as meditation and yoga.
At its core, the project makes thoughtful use of modularity. This architectural approach allows Tranzendent Garden to be adaptable to different locations within the urban setting, reinforcing its role as a community asset. The structure is composed of a distinctive framework of wooden beams that form a lattice, blending organic shapes with geometric precision. This framework not only supports the physical structure but also invites the surrounding environment to interact with the built elements, creating a harmonious blend of indoor and outdoor spaces.
The integration of built-in features is another important aspect of the design. Storage benches within the structure provide utility without compromising aesthetic appeal, reflecting a philosophy of minimalism that aligns with the overall concept. These benches do not simply serve functional needs; they also represent a lifestyle choice, encouraging users to revisit the essentials in their personal belongings. Additionally, the design includes a suspended platform, dedicated to mindfulness practices, which offers individuals a unique space for personal reflection amid the chaos of urban life.
Unique to this project is its emphasis on community involvement, particularly through the integration of flower pots. This feature invites users to actively participate in the upkeep and beautification of the space by donating flowers. Such an initiative not only enriches the aesthetic experience but also fosters social engagement, allowing residents to cultivate connections within their community.
In terms of materiality, Tranzendent Garden prominently features Japanese cypress wood, celebrated for its durability and warm aesthetic. This choice reflects a commitment to sustainability and local craftsmanship, allowing the project to resonate with traditional Japanese architectural values. Metal hardware plays a supporting role in the structural integrity, while glass elements, where present, could enhance transparency and lightness, integrating the outdoors and interior space seamlessly.
The architectural design embodies a connection to tradition by employing techniques intrinsic to Japanese architecture, such as intricate joinery. This meticulous approach demonstrates an awareness of cultural heritage, effectively marrying old-world craftsmanship with contemporary needs. By embracing these traditional methodologies, Tranzendent Garden not only honors the past but also elevates the conversation surrounding modern architectural practices.
Overall, Tranzendent Garden stands as a thoughtful response to the challenges presented by urban environments. Its design nurtures a sense of peace while promoting communal interaction. By fostering a connection between the individual and nature, this project embodies a balanced approach to urban architecture. For those interested in deepening their understanding of Tranzendent Garden, a review of the architectural plans, sections, and various design elements will uncover further nuances of this inspirational project. Exploring these facets offers valuable insights into the philosophy and functionality that underpin this innovative architectural endeavor.























