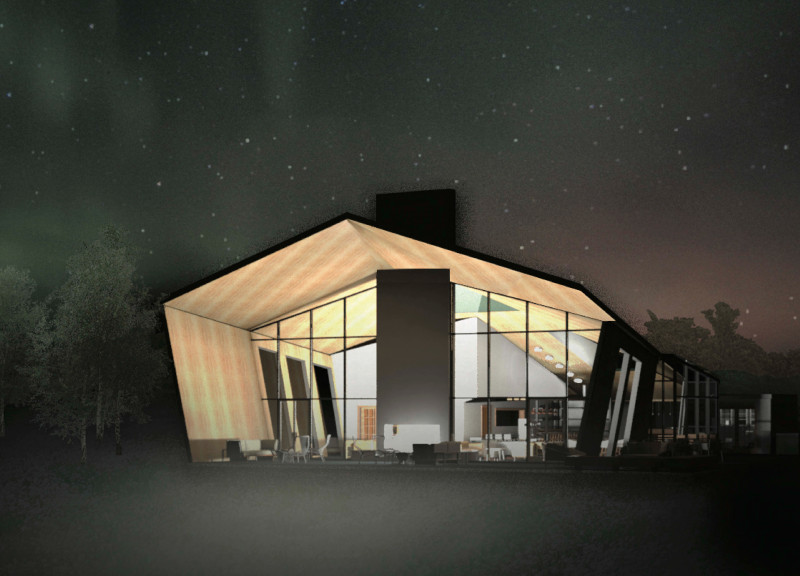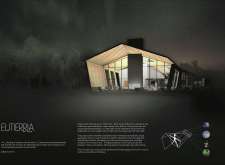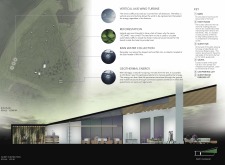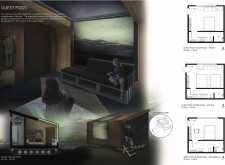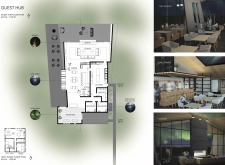5 key facts about this project
The primary function of the Euterria Project is to provide accommodation that fosters a deep connection between guests and the natural environment. This is achieved through a series of thoughtfully designed spaces, including a main hub and mobile guest pods. The main hub serves as the heart of the project, offering a gathering space with a lounge, dining area, and service facilities. This communal area encourages interaction among guests while still allowing for individual retreat. Surrounding this central hub are the mobile guest pods, ingeniously crafted to provide flexible living spaces that can be easily relocated along their caterpillar track system. Each pod is designed with large windows, offering unobstructed views of the surrounding wilderness, enabling guests to immerse themselves fully in Iceland's breathtaking scenery.
A unique aspect of the Euterria Project is its approach to sustainable architecture. The design integrates multiple eco-friendly technologies, such as vertical axis wind turbines that harness wind energy from any direction, rainwater harvesting systems, and geothermal energy elements. These features not only aim to reduce the environmental footprint of the project but also enhance the overall living experience by leveraging the natural resources available in the area. Additionally, the use of locally sourced materials—such as timber for warmth and stone for structural integrity—operationalizes the idea of building in communion with the environment.
The architecture of Euterria is characterized by its cubic-form main hub that transitions into a unique pentagonal shape with sloped roofs. This design is not only visually engaging but also functional, allowing for efficient rainwater runoff which is essential in the often unpredictable Icelandic climate. The building features expansive glass panels that allow natural light to flood in, reinforcing the connection between indoor and outdoor environments. Such design choices emphasize transparency and openness, inviting a sense of peace and serenity for those who enter.
The layout and spatial organization of the project further enhance its communal nature, with a central hearth that invites guests to gather and share experiences. This approach to design prioritizes social interaction, promoting a sense of belonging and wellbeing among the guests. The careful consideration given to both individual and communal spaces illustrates a balanced architectural philosophy that respects the need for solitude while facilitating connection.
In summary, the Euterria Project exemplifies contemporary architectural design that prioritizes sustainability, cultural sensitivity, and community interaction. The combination of innovative sustainability practices with a design that pays homage to local traditions establishes it as a model for future projects aimed at integrating human habitation with natural landscapes. For those interested in architectural designs that embody these principles, reviewing the project presentation may provide further insights into its architectural plans, sections, and overall design ideas, enriching the understanding of how thoughtful architecture can coexist with the environment.


