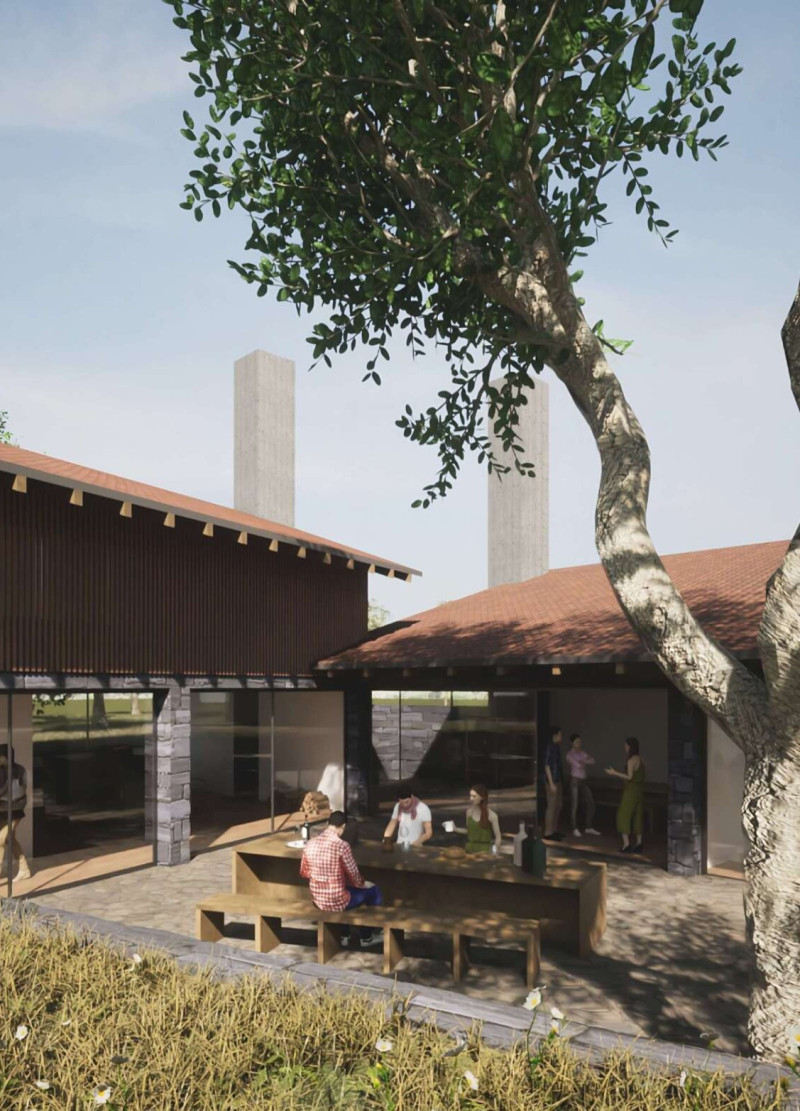5 key facts about this project
One of the primary functions of this architectural design is to provide a comfortable and inviting environment for guests. The layout is organized around a dual structure, encompassing both a living area and a working space dubbed "the cellar." This thoughtful division not only accommodates the practical requirements of hospitality but also resonates with the traditions of local homes, where family and community life are central to the experience.
The architectural design speaks to the importance of community, promoting interaction and engagement among guests. The structure's open-plan approach facilitates socialization, with communal spaces designed for gatherings and shared meals. This layout is complemented by strategically placed outdoor seating areas, taking advantage of the stunning views of the surrounding landscape, thereby establishing a seamless connection between indoor comfort and outdoor beauty.
Materiality plays a key role in the design. The use of local stone for exterior cladding reflects a reverence for traditional craftsmanship and provides thermal stability and durability. Wooden elements, particularly pine, are utilized both in roofing and internal paneling, introducing a natural warmth to the interiors. Roofs made of clay tiles further anchor the structure in its regional context, enhancing its rustic appearance. Cement board is incorporated in structural components, ensuring longevity while maintaining an aesthetic that aligns with the overall design language. Expansive glass openings are used to invite natural light and frame picturesque views, reinforcing the connection to the landscape and enhancing the overall guest experience.
Architectural details within the project reveal a commitment to quality and authenticity. The sloped roofs not only offer functional benefits such as efficient drainage but also contribute to the architectural silhouette, which is both pleasing and contextually appropriate. Features such as vertical chimney stacks and overhangs add visual interest and complexity to the building's profile, highlighting a narrative of tradition amidst modernity. The smart integration of landscaping with the chosen vegetation complements the architecture, creating an inviting atmosphere that immerses guests in the natural beauty of the region.
The design of The House and The Cellar demonstrates unique approaches in its synthesis of local materials and forms with contemporary aesthetics, resulting in a space that is both functional and reflective of its cultural backdrop. This project emphasizes sustainability, encouraging the use of local resources and landscape conservation practices that resonate with today's environmental considerations.
Through careful planning and execution, The House and The Cellar exemplifies how thoughtful architecture can create meaningful spaces that foster community and connection. Visitors are encouraged to delve deeper into this architectural project by exploring the full presentation, including architectural plans, sections, designs, and ideas that enrich the understanding of its unique contributions to contemporary hospitality in Portugal.


























