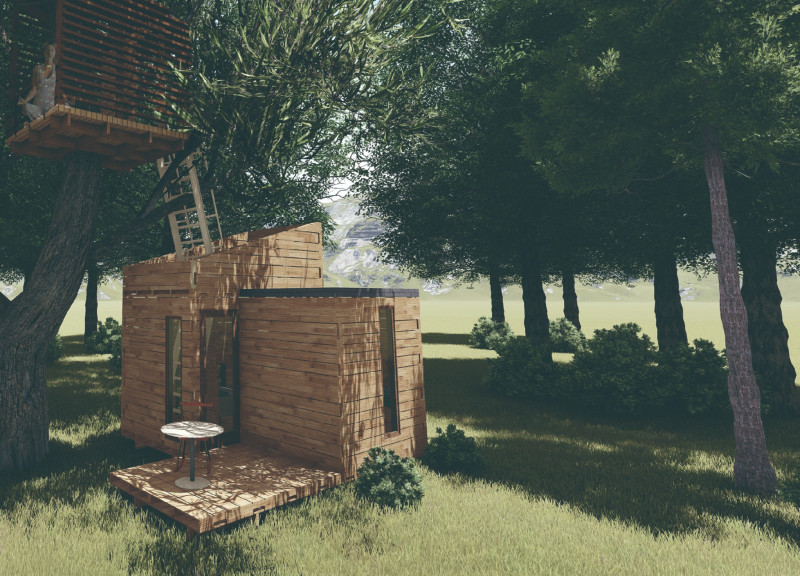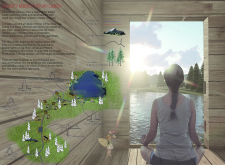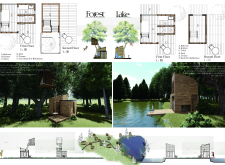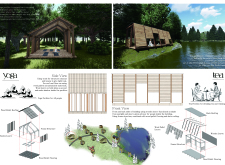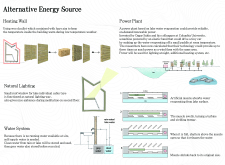5 key facts about this project
The design is organized into several distinct components: silent cabins, yoga pavilions, tea pavilions, and a reception area. Each structure serves a specific function while emphasizing a seamless connection to the natural surroundings. The cabins are a blend of warmth and functionality, tailored to accommodate different usage scenarios, including solo meditation or group gatherings. Their strategic positioning maximizes views of the forest and lakes, enhancing the overall experience for users.
Unique design approaches are evident throughout the project. The use of sustainable materials is a significant feature that distinguishes this project. Recycled wood pallets are incorporated into the flooring and structural elements, which not only supports environmental sustainability but also adds aesthetic value with a rustic appeal. The introduction of wood louvers allows for light filtration, creating a dynamic interplay of illumination throughout the day while maintaining user privacy.
The tea pavilions play a vital role in creating communal spaces where users can engage in mindfulness practices. One pavilion is situated by a lake, providing a serene atmosphere that invites tranquility, while the other pavilion is integrated into the main retreat area, facilitating social interaction and community-building.
Architectural details, such as slate roofing for durability and the use of hays for insulation, demonstrate a commitment to both functional design and ecological considerations. Heating systems sourced from local resources reflect an innovative approach to energy management, integrating natural lake water as a heating source.
This project uniquely balances the simplicity of design with the complexity of human interaction and environmental stewardship. Each structure, while functional, embodies a holistic vision that promotes reflection and community engagement. For further insights into the architectural plans, architectural sections, and architectural designs that underpin this project, explore the project presentation and delve deeper into its innovative architectural ideas.


