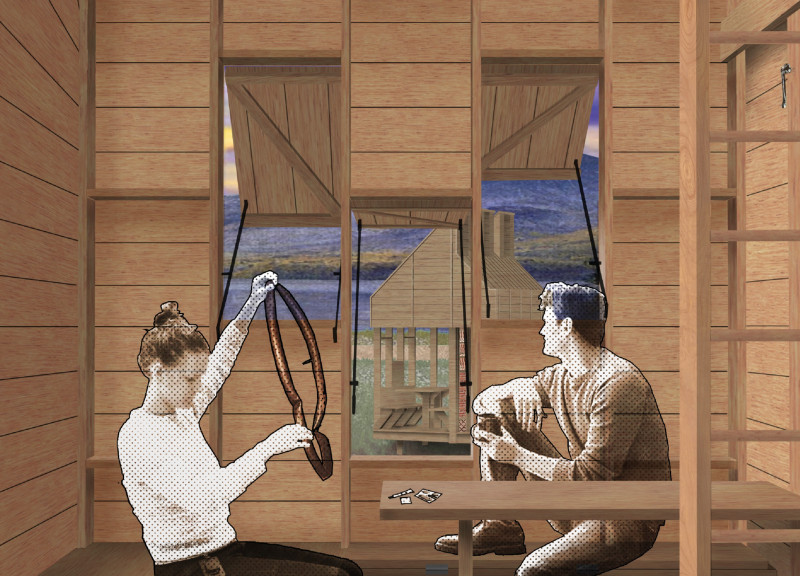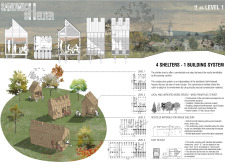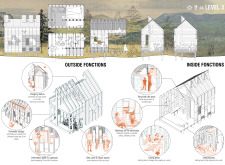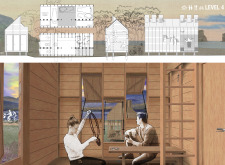5 key facts about this project
Functionally, the Sandwich Shelter serves as a multifunctional rest area that offers a range of amenities tailored for transient users. Features include comfortable resting areas, basic cooking facilities, and spaces intended for social interaction, all of which emphasize community engagement. By positioning these shelters strategically along cycling routes, the design not only enhances the cycling experience but also fosters a sense of community among users. The layout of the shelters creates a communal space that encourages interaction, highlighting the project's commitment to social connectivity.
The project showcases a diverse set of architectural forms characterized by sloped roofs and vertical wooden slats. This design choice not only enhances the visual appeal but also facilitates the penetration of natural light, creating warm and welcoming interiors. Each shelter is segmented into different levels, which allows for a clear hierarchy of spaces. The first level typically houses essential amenities such as resting spots and bike storage, while the higher levels offer additional facilities, encouraging users to extend their stay and engage with the environment.
Key to the Sandwich Shelter's appeal is its emphasis on materiality. The project utilizes a meticulously selected palette that consists primarily of local and untreated wood species, including Robinia, larch, Douglas fir, chestnut, Scots pine, and maritime pine. These materials bring a natural warmth and texture while promoting sustainability through careful sourcing and minimal processing. In addition to timber, the project integrates recycled materials, such as bricks and stones, into its design, reinforcing a narrative of environmental responsibility and resourcefulness.
Unique design approaches are evident throughout the project, particularly in its foundation system. The use of pile foundations minimizes ground disturbance, preserving the natural landscape and thus creating a more sustainable built environment. Furthermore, the design's adaptability to different geographical locations allows the shelters to be mounted in various contexts without compromising their structural integrity or utility.
The Sandwich Shelter serves as a model for a new kind of architecture that balances the needs of users with respect for the surrounding environment. By emphasizing community engagement, sustainability, and a connection to tradition, the project demonstrates how architecture can serve practical purposes while fostering a sense of belonging and stewardship among its users. The thoughtful integration of features such as bike racks, repair stations, and social spaces creates an inviting atmosphere that encourages outdoor activity.
For those interested in learning more about the details of this project, including its architectural plans, architectural sections, and overall design principles, further exploration of the project's presentation will provide valuable insights into its conceptual development and execution. Understanding these architectural ideas can inspire similar future endeavors in the realm of sustainable and community-oriented design.


























