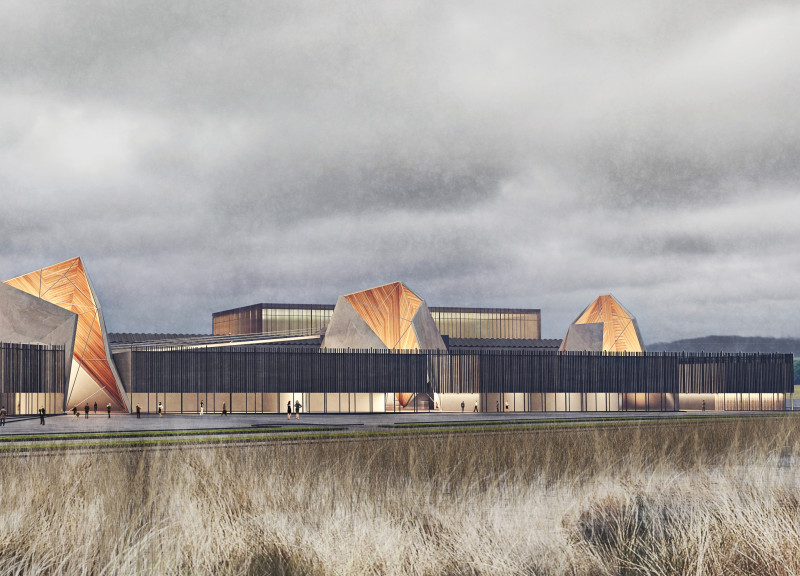5 key facts about this project
### Overview
Located in Riga, Latvia, the Riga Exhibition and Convention Center (RECC) addresses the growing demand for hospitality services near the city's cultural and historical landmarks. The design aims to create an environment where visitors can engage with both the vibrancy of Riga and various events taking place within the facility. Integrating urban and natural elements, the project draws inspiration from the Baltic forests, thereby establishing a visual and conceptual link between the city and its landscape.
### Spatial Configuration
The planning of the RECC strategically organizes spaces to serve diverse functions, facilitating easy interaction among users. The entry plaza acts as a welcoming hub, enhancing social engagement. A prominent reception area ensures smooth visitor flow, while varying-sized conference halls and a lecture hall provide adaptable environments for educational and professional gatherings. Additionally, shared office spaces, along with a café and restaurant, support collaborative efforts among different organizations. An elevated walkway enhances accessibility by connecting the center to existing pavilions, promoting movement throughout the site.
### Material Selection and Sustainability
The material palette of the RECC reflects a blend of modern technology and traditional craftsmanship. Wood slats on the façade, echoing the verticality of Baltic forests, provide both aesthetic appeal and functional benefits in terms of shade and acoustics. Concrete serves as a robust structural element, while glass creates transparency, linking indoor spaces to the surrounding environment. Metal elements reinforce the contemporary design aesthetic. The integration of green spaces, including rooftop gardens and landscaped plazas, not only enhances visual interest but also supports sustainability initiatives within the urban context. This harmonious selection of materials emphasizes both the building’s functionality and its connection to the community.


























