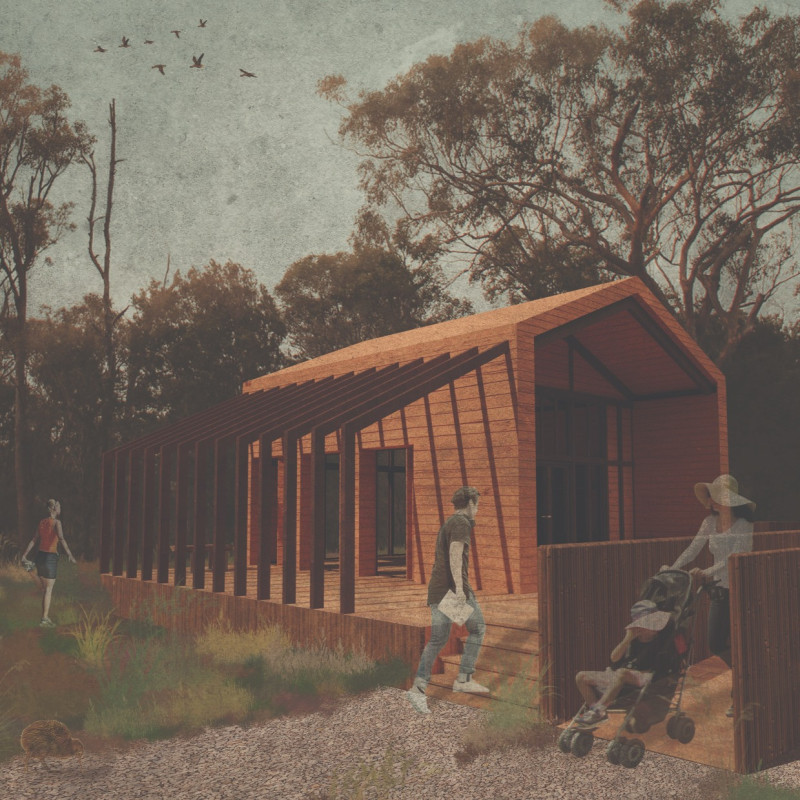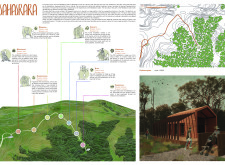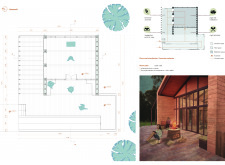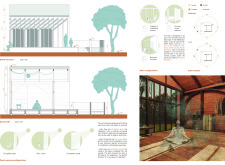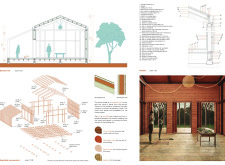5 key facts about this project
Functionally, the meditation cabin serves as a refuge for individuals seeking peace and clarity amid the complexities of daily life. It is envisioned as a space for meditation, self-reflection, and various wellness practices such as yoga or quiet contemplation. The design enables a fluid transition between indoor and outdoor environments, emphasizing its integration with the landscape. The central area is dedicated to meditation, while additional multifunctional spaces support a variety of activities, offering users the flexibility to tailor their experience according to personal needs.
Our understanding of this project is further enriched when considering its unique design approach. The cabin employs an innovative spatial configuration that enhances its functionality. This open-plan layout allows for various activities to coexist and adapt over time. One notable design feature is the incorporation of folding walls, enabling the cabin to shift from an enclosed sanctuary to an open space that welcomes the surrounding nature. This adaptability not only encourages different uses but also fosters a connection between the user and the changing landscape.
Material selection plays a crucial role in the architectural integrity of the cabin. Its design utilizes a range of natural and sustainable materials, including rimu wood for structural elements, beech wood for flooring, and bamboo for decorative parapets. By prioritizing natural materials, the architecture reflects an ecological consciousness that resonates with the project's ethos of harmony and balance. These materials are thoughtfully sourced to reduce environmental impact, creating a space that is not just visually appealing but also responsible.
The incorporation of light is another significant aspect of the architectural design. Strategic window placements ensure that natural light permeates the cabin throughout the day, enhancing the meditative atmosphere. The design considers seasonal variations, allowing for an interplay of light and shadow that shifts with the environment, contributing to the overall sensory experience within the space.
The surrounding landscape has been considered integral to the project's success. The cabin is carefully positioned along a sensory path that connects it to a main residence, with various stations aligned with the chakras. Each station offers a unique sensory experience, whether through sound, scent, or visual elements, which promotes a holistic understanding of well-being. This pathway not only leads users to the cabin, but it also serves as a reminder of the interconnectedness of mind, body, and nature.
What truly makes the Sahasrara Tiny Kiwi Meditation Cabin stand out is its intention to engage users on multiple levels. The design embodies a dialogue between architecture and spirituality, ensuring that the user experience is enhanced through careful consideration of layout, light, materials, and the sensory environment. This project exemplifies how architecture can create spaces that are not only functional but also resonant with deeper meanings.
For those interested in further exploring this architectural project, detailed architectural plans, sections, and designs offer valuable insights into its thoughtful composition and innovative solutions. Delving into these elements will enhance your understanding of how the Sahasrara Tiny Kiwi Meditation Cabin is not merely a physical structure, but a meaningful space that promotes reflection, peace, and connection with nature.


