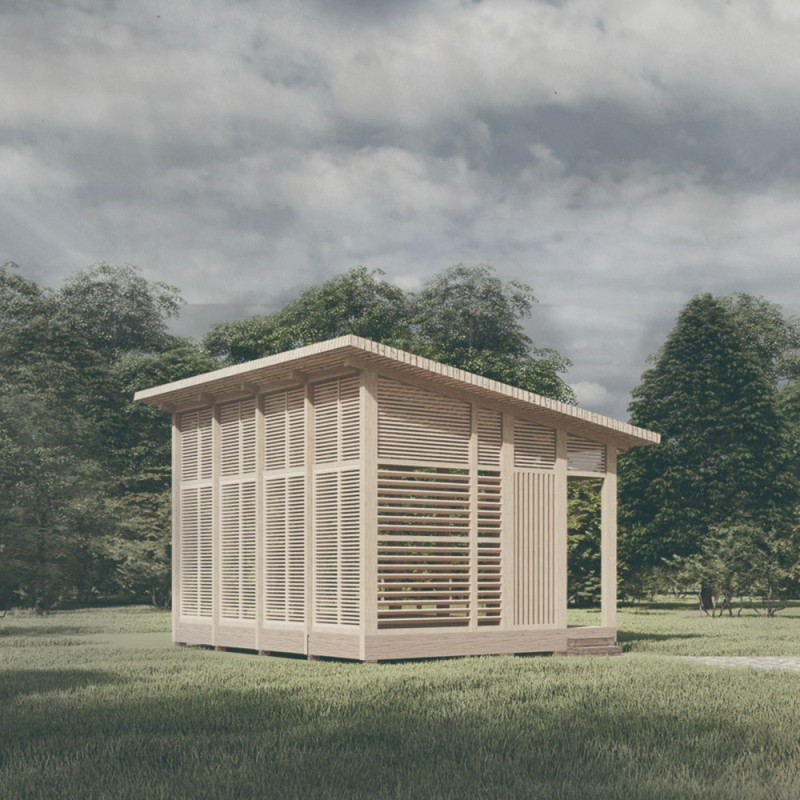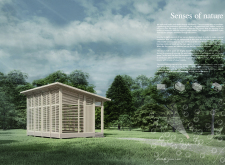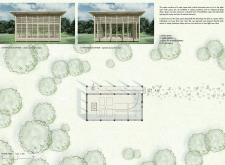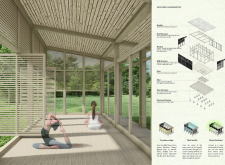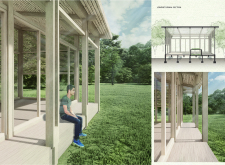5 key facts about this project
The architecture features a central open area that facilitates various forms of meditation. Users can choose to sit or recline, encouraging personal reflection or communal experiences. The layout allows for fluid movement between internal and external spaces, reinforcing the connection with surrounding nature and enhancing the overall user experience.
Material and Structural Considerations
A key factor in the project is the selection of materials, particularly the use of Radita Pine. This locally sourced timber provides structural integrity while complementing the aesthetic objectives of the design. Waterproof Radita Pine plywood is utilized for roofing and flooring, offering durability suitable for the project’s intended outdoor context. Complementing this are timber louvers and expansive glass panels which not only provide daylighting but also facilitate cross-ventilation and views, integrating the outside environment seamlessly into the user's experience.
Unique Design Approaches
The project sets itself apart through its focus on sensory interaction with the environment. The adjustable timber louvers allow users to control light and airflow, promoting personalized sensory experiences. Strategic placement of oversized windows ensures panoramic views of the adjacent landscape, enhancing natural light intake and creating a direct link between users and the outdoors.
Landscaping plays a vital role in the project. Natural elements around the space are curated to support biodiversity, fostering a restorative environment that aligns with the project’s core intent: to facilitate mindfulness and healing through architecture.
Engagement with this project encourages further exploration of its architectural plans and sections, allowing potential users and architects to examine the innovative design strategies employed. For a comprehensive understanding of the architectural ideas and how they shape user interaction, reviewing the detailed architectural designs and layouts is recommended.


