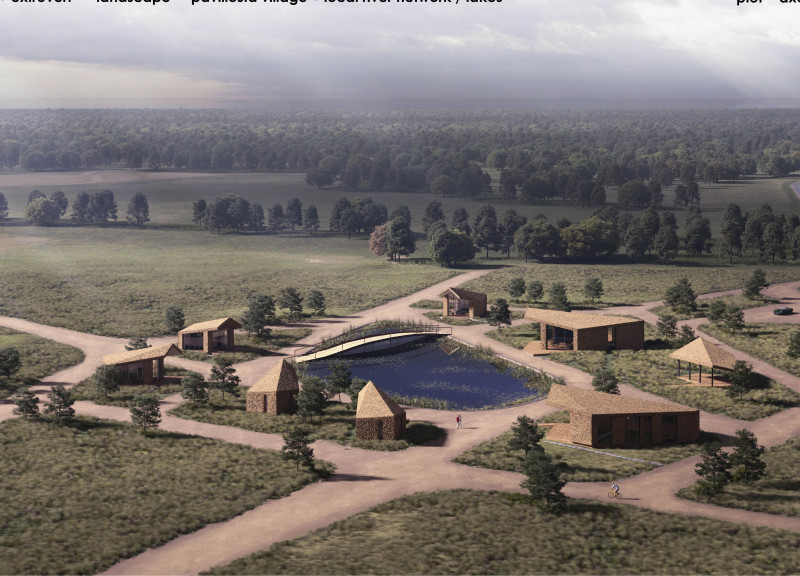5 key facts about this project
At the heart of the Alliteration project is its comprehensive master plan that harmonizes built structures with the landscape. Central to this design is an artificial lake that serves as a calming focal point. This water feature allows for reflection, both literally and metaphorically, representing the poetic essence that inspired the project’s name. The organization of spaces revolves around defined axes and hubs, facilitating various levels of social interaction while also providing areas for solitude and inspiration. This duality of introversion and extroversion is skillfully woven into the architectural fabric, allowing the users to engage with each other and the environment in meaningful ways.
Materiality plays a significant role in the overall aesthetic and function of the Alliteration project. Local materials are thoughtfully selected to offer sustainability while respecting traditional construction methods. Key components include thatching made from straw, which provides effective insulation and connects to historical building practices in the area. Wood is extensively used across the structures, contributing not just visually but also structurally to the warmth and character of the environment. Wool insulation is integrated into the design to enhance energy efficiency, demonstrating a commitment to sustainable living. The use of a natural stabilized earth floor further emphasizes the project’s emphasis on local sourcing and durability.
The functionality of Alliteration has been meticulously laid out to address the diverse needs of its users. The design accommodates various lodging options, including individual huts, doubles, and a communal four-people hut, encouraging social interaction and collaborative living experiences. The multifunctional space combined with a dining area and common kitchen serves as the social heart of the community, drawing residents together and fostering relationships. Additionally, terraced areas with roofing provide outdoor social spaces that offer scenic views over the lake while promoting an atmosphere of relaxation and communal gathering.
The architectural approach taken in this project is unique in its embodiment of a poetic narrative, translating poetic concepts into spatial organization and built forms. The deliberate layering of spaces resonates with the idea of poetic alliteration, inviting occupants to explore and traverse the site. Each pathway strategically guides visitors through the experience, much like navigating through verses in a poem, creating opportunities for dialogues that may facilitate artistic expression and community bonding.
Moreover, the emphasis on environmental integration creates a synergy between the man-made and natural realms. The project aspires to stand as a microcosm of an artistically vibrant community, where both seclusion and sociality coalesce seamlessly. It approaches architecture as a medium for engagement and exploration, encouraging occupants to establish an ongoing conversation with their surroundings.
Alliteration encapsulates the essence of architectural design that respects tradition while innovatively addressing contemporary needs. It stands as a compelling model for how architecture can reflect cultural values while serving modern functions. For those interested in delving deeper into the nuances of this architectural project, including architectural plans, architectural sections, and architectural designs that manifest its unique approach, it is highly recommended to explore the full presentation. Doing so will enriсh your understanding of the thoughtful ideas that underpin this project and its significance in the realm of architecture.


























