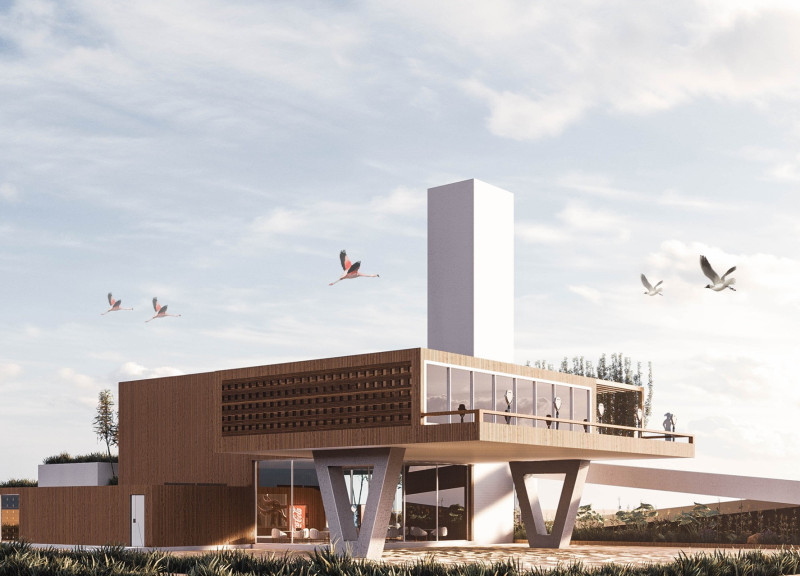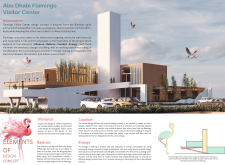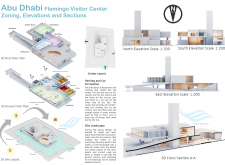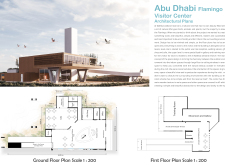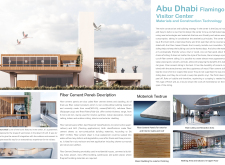5 key facts about this project
The building efficiently accommodates various functions, including a reception area, café, gift shop, training rooms, and an exhibition space dedicated to local wildlife. The spatial organization emphasizes ease of movement and intuitiveness, guiding visitors from one area to another while maintaining a connection to the natural landscape.
Unique Design Approaches
The architectural design integrates numerous features that set it apart from conventional visitor centers. Key elements include extensive use of glass façades, which enhance natural light penetration and create a seamless visual connection with the surrounding wetland. This approach supports the visitor experience by allowing unobstructed views of the landscape, promoting an appreciation for the natural environment.
Furthermore, the project employs sustainable building materials, including fiber cement panels and wood cladding, contributing to its ecological design principles. The incorporation of renewable energy technologies, such as photovoltaic panels and efficient water management systems, reflects a commitment to sustainability and resource conservation.
Fluid Spatial Dynamics
The layout of the Abu Dhabi Flamingo Visitor Center is characterized by an open-concept design that encourages visitor engagement with both the exhibits and the natural surroundings. Ground-floor spaces, including the reception and café, feature wide, inviting areas that facilitate social interaction, while the first floor houses galleries and outdoor terraces that enhance the visitor experience through unobstructed views of the wetlands.
The exterior design incorporates a dune wall that mimics the natural formation of sand dunes typical to the UAE, reinforcing the relationship between architecture and landscape. This design choice serves a dual purpose: enhancing aesthetic appeal while providing functional benefits such as wind protection and shade for outdoor gathering areas.
The Abu Dhabi Flamingo Visitor Center stands as an exemplary model for integrating architecture with environmental education and sustainability. To explore in-depth details such as architectural plans, architectural sections, and architectural designs, visit the project's presentation to gain a comprehensive understanding of its design concepts and functional elements.


