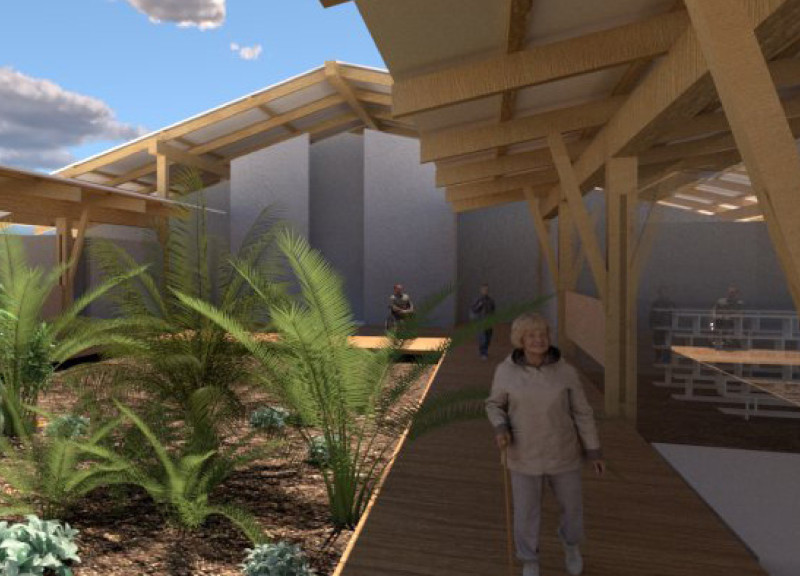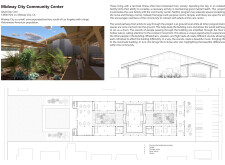5 key facts about this project
## Analytical Report on the Midway City Community Center
### Project Overview
Located at 14900 Park Ln, Midway City, California, the Midway City Community Center addresses the needs of a community facing social and health challenges, particularly focusing on individuals with terminal illnesses. The design combines an adult day care facility with a community center, aiming to foster engagement and support within the large Vietnamese-American population. The project prioritizes integration and interaction, promoting mental well-being through its layout and facilities.
### Spatial Organization and Multi-Purpose Design
The spatial strategy emphasizes connectivity and user-centered flow, ensuring various programmatic areas are easily accessible. A central courtyard serves as the heart of the center, facilitating community gatherings and spontaneous interactions. Flexible multi-purpose rooms accommodate diverse activities, from workshops to communal dining, while dedicated spaces such as a temple, therapy rooms, and a library enhance the center’s functionality and promote mental peace and learning.
### Materiality and Environmental Integration
The choice of materials reflects a commitment to warmth and sustainability. Wood predominates in structural elements and pathways, establishing a strong connection with nature, while concrete provides durability and stability. Glass facades allow for natural light, creating an open atmosphere. Landscaping features, including mulch and diverse plant species, contribute to the ecological design and reinforce the therapeutic qualities of the environment. These elements enhance user experience, supporting both physical and mental well-being.




















































