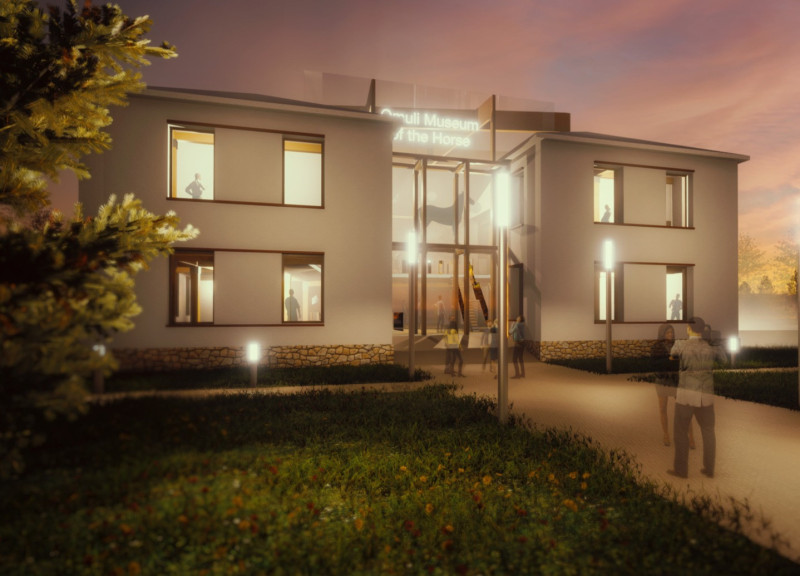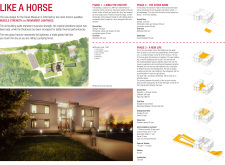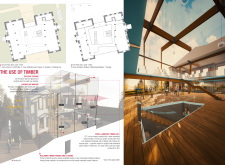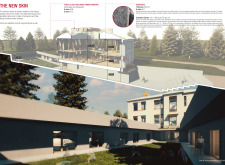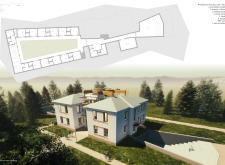5 key facts about this project
Functionally, the Omuli Museum is envisioned to support a variety of artistic and educational activities. The design integrates several key components to facilitate this mission, including exhibition spaces, workshops, and community areas. The main gallery is constructed to host a multitude of exhibits, accommodating different artistic mediums and themes over time. Additionally, the workshop areas support hands-on experiences, encouraging visitors and artists to engage directly with the creative process.
One of the essential aspects of this project is its commitment to sustainability. This is evident in the choice of materials and construction techniques that prioritize environmental efficiency. Cross-Laminated Timber (CLT) is a primary material used throughout the design, recognized for its low carbon footprint and rapid assembly capabilities. Further, reclaimed timber finds its place in the architectural details, such as window frames and flooring, highlighting an ongoing dialogue between old materials and new uses. Triple-glazed windows enhance energy efficiency while providing natural light, thereby elevating the visitor experience by creating an inviting and immersive atmosphere.
Architecturally, the project is marked by a careful blend of new and existing structures, creating a harmonious interplay between past and present. The initial renovations retain the original muscular brick walls, signifying longevity and strength. Modifications ensure these walls contribute to improved thermal performance without losing their historical significance. The strategic addition of modern glass elements creates a lightness that contrasts with the heavily built environment, mirroring the design's concept of strength and agility inspired by horses.
Unique design approaches are evident throughout the project. The integration of the new barn structure offers flexibility and is intended for community use, accommodating three residents, including artists and a groundskeeper. This design fosters a sense of shared space and collaboration among creatives. The open-air theater and outdoor courtyards serve to connect the museum with the landscape, transforming the site into a vibrant hub for both locals and tourists.
Another noteworthy feature lies in the planning of circulation throughout the museum. The layout encourages movement through the various spaces, facilitating an engaging visitor journey. Transition areas between different environments serve not just as pathways but as spaces for interaction and contemplation, enriching the overall experience.
This renovation transcends being merely an architectural project; it embodies the ideals of cultural stewardship and community involvement. By creating a dynamic space that fosters interaction among artists and the public, the Omuli Museum is poised to become an essential destination for cultural exchange and creativity.
For those interested in delving deeper into the architectural aspects of this project, including the architectural plans, sections, and designs, it is encouraged to explore the project presentation further. This exploration will provide valuable insights into the architectural ideas that informed the innovative approaches taken in the renovation of the Omuli Museum.


