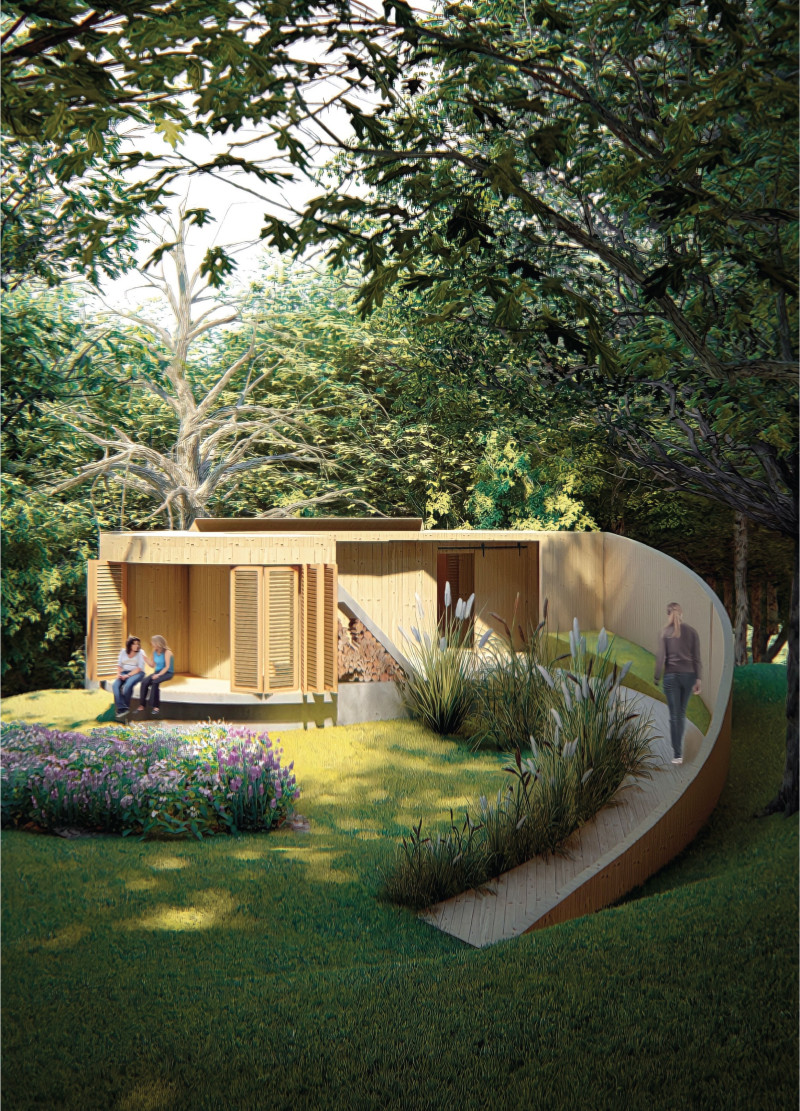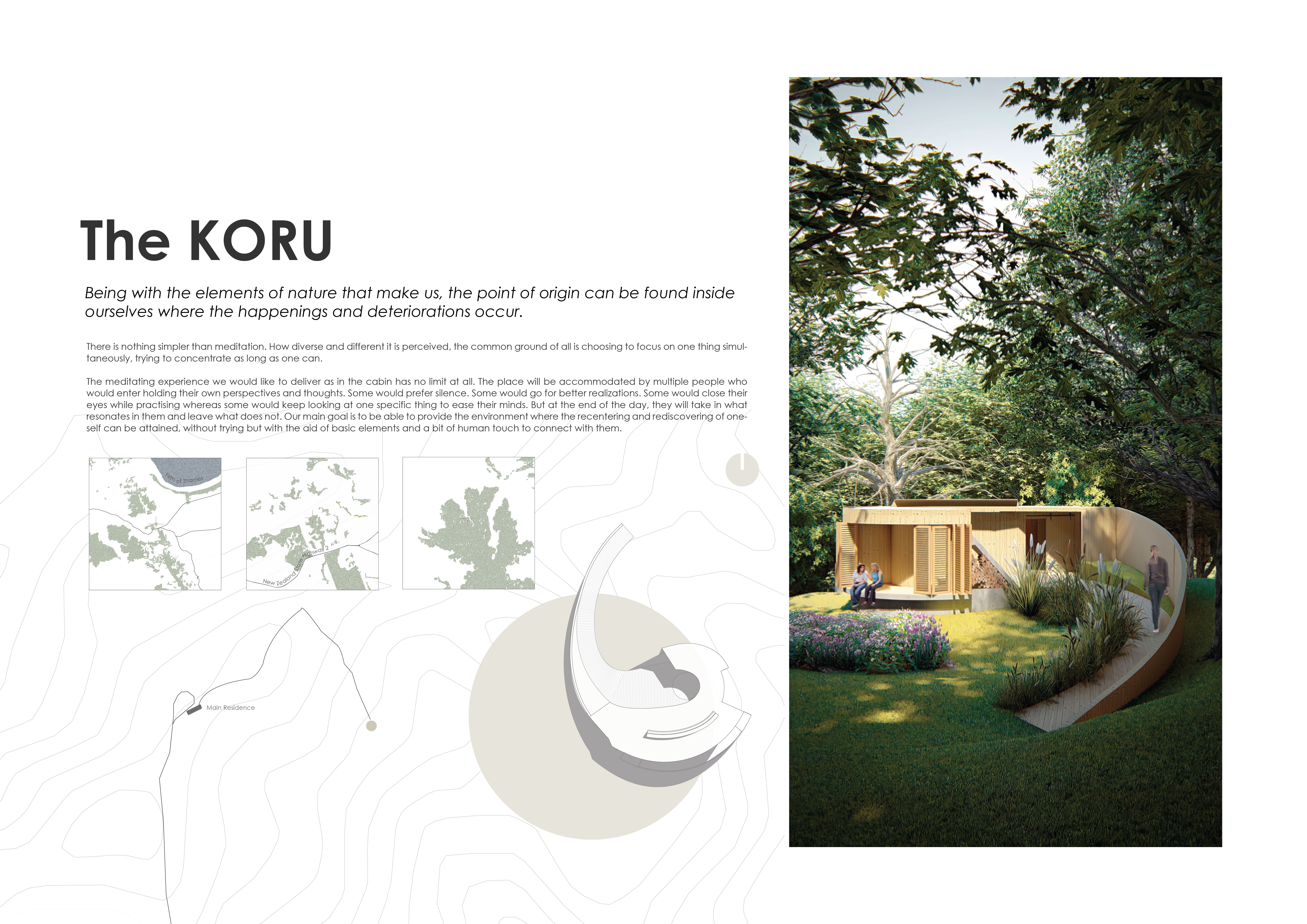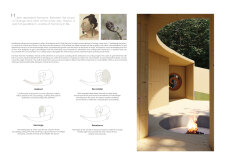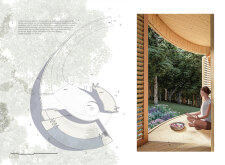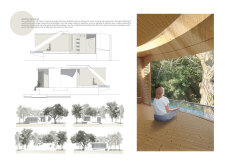5 key facts about this project
Functionally, the Koru is designed to accommodate various forms of meditation and quiet contemplation. The central component of the project is the meditation chamber, a space intentionally crafted to foster a sense of tranquility. Large windows and strategically positioned openings allow for an abundance of natural light, enhancing the spiritual experience for visitors while framing views of the landscape. This intentional relationship between the interior and the outdoors speaks to the project’s core philosophy of unity with nature. The layout of the cabin promotes ease of movement, guiding users through a thoughtful spatial journey that amplifies their connection to the environment.
Key design elements of the Koru include a central fire pit, which serves as both a literal and metaphorical focal point for reflection and gathering. This element not only provides warmth but also invites interaction among users, reinforcing a sense of community and shared experience. Close to the meditation chamber, a reflection pool captures the essence of water as a source of calm and stillness, linking the diverse elements within the structure. The choice of materials plays a crucial role in the design narrative, with wood—specifically pine—being the primary component. This choice reflects both sustainability and an aesthetic that promotes warmth and comfort. Concrete, glass, and steel further inform the architectural identity of the Koru, striking a balance between durability and aesthetic appeal.
What distinguishes the Koru project are its unique design approaches that emphasize ecological consciousness and cultural narrative. The integration of Native plant landscaping adds to the site's biodiversity, creating a habitat for local wildlife while enhancing the sensory experience for visitors. Additionally, the architecture prioritizes sustainable practices, such as rainwater collection systems, demonstrating a commitment to minimizing ecological footprints. Every detail, from the thoughtful placement of windows to the choice of materials, works cohesively to reinforce the project's core values of sustainability, community, and introspection.
In terms of architectural ideas, the Koru reflects a holistic understanding of space designed not merely for functionality, but for enhancing well-being. This design bridges the gap between indoor serenity and the wildness of nature, creating a sanctuary that inspires personal growth and peaceful reflection. The flow of the structure, characterized by its organic shapes, invites exploration and interaction, allowing users to navigate through their journey at their own pace. This commitment to creating versatile environments speaks to a deeper understanding of human needs in architecture today.
Those interested in gaining deeper insights into the Koru project can explore its architectural plans, sections, and designs further. A detailed examination of these elements will reveal the intricate thought processes and architectural ideas that inform this unique design. The Koru serves not only as an architectural statement but also as an invitation to experience the profound connection between human existence and the natural world.


