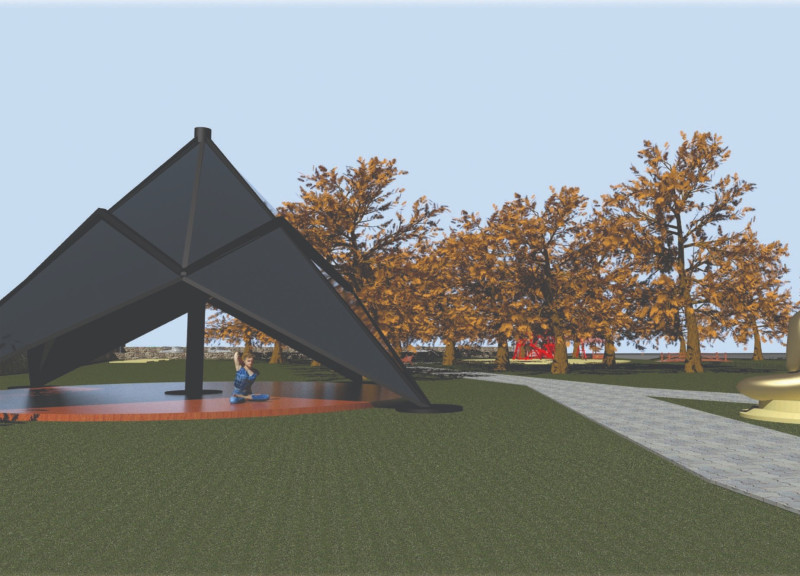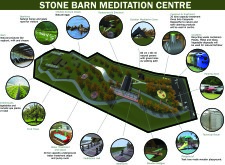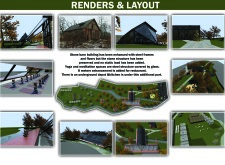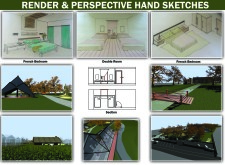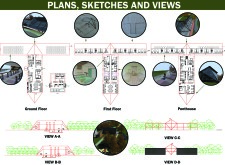5 key facts about this project
Functionally, the Stone Barn Meditation Centre is designed to accommodate various activities essential for its purpose. Key spaces include a central meditation hall that utilizes expansive glass surfaces to invite natural light and foster a sense of openness. This seamless incorporation of outdoor views creates an inviting atmosphere conducive to relaxation and mindfulness. Additionally, there are thoughtfully planned living quarters that provide comfort for those wishing to stay, enhancing the retreat's overall nurturing environment. Complementing these areas are dedicated outdoor meditation zones, which emphasize the importance of engaging with nature as part of the meditation experience. These spaces are designed with natural materials, further reinforcing a connection to the land.
One of the most significant details of the Stone Barn Meditation Centre is its commitment to sustainability. The architectural design considers eco-friendly practices at every stage of development. The original barn structure has been preserved and reinforced with modern steel framing, a choice that respects the historical context while providing long-lasting structural integrity. This careful balance between old and new is a key characteristic of the project's architectural philosophy. The use of renewable materials is evident, with natural pavers and taek wood incorporated into various features, such as walking paths and play areas, enhancing the tactile experience of moving through the space.
The architectural design also includes elements that reflect the local agricultural landscape. Features like greenhouses and areas for livestock emphasize the project's dedication to sustainable practices and food production. This not only enhances self-sufficiency but also encourages community involvement and connection through shared agricultural activities. These elements serve to intertwine the concepts of wellness and sustainability, promoting a lifestyle that values both physical health and environmental stewardship.
Unique design approaches within the project include the strategic use of landscape integration. The design incorporates outdoor meditation spaces thoughtfully situated among natural features, which work together to create a serene setting for reflection. The architects have carefully considered the placement of these spaces in relation to the sun's path and natural wind flow, further enhancing the comfort and experience of the users.
In summary, the Stone Barn Meditation Centre illustrates a mature understanding of how architecture can foster a sense of well-being while respecting both its history and the environment. Through its innovative use of materials, preservation of the existing structure, and integration of agricultural practices, this project stands as a model for future architectural endeavors that aspire to create spaces of peace and connection. For those interested in exploring the intricacies of this project further, detailed architectural plans, sections, and designs provide a comprehensive understanding of the thoughtful ideas that shape this unique meditation centre.


