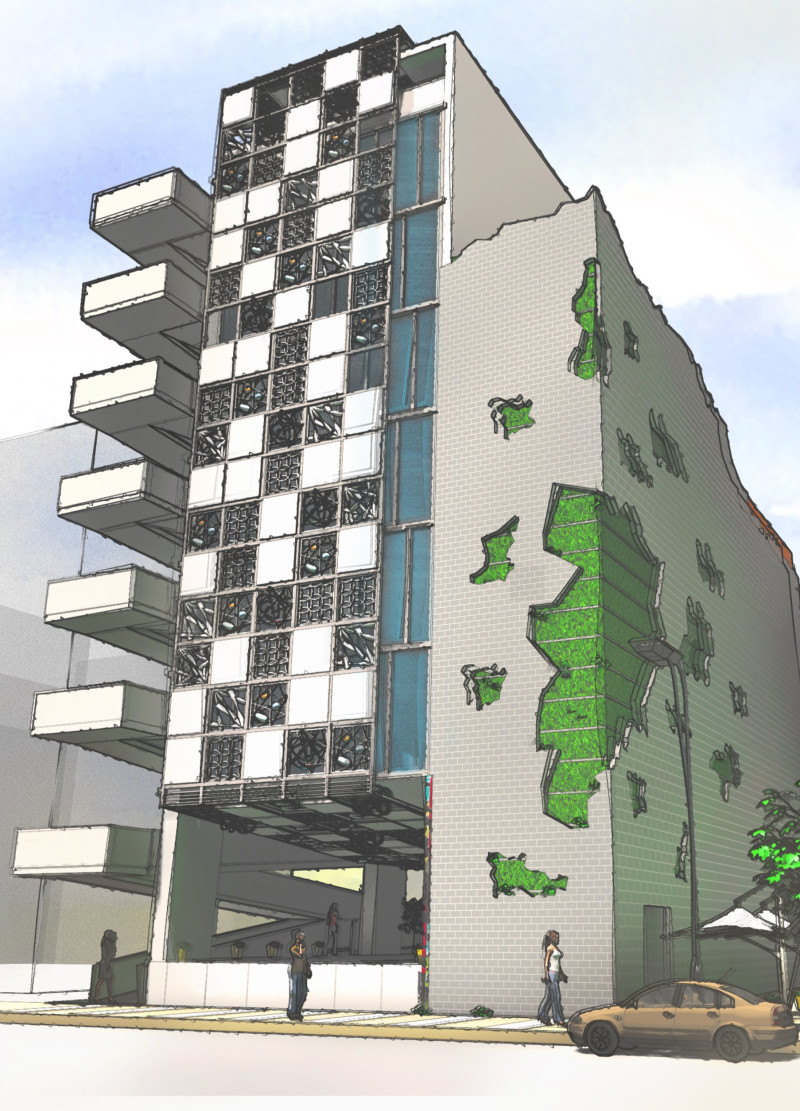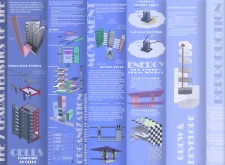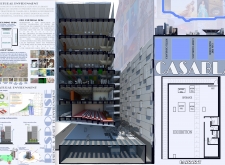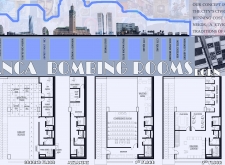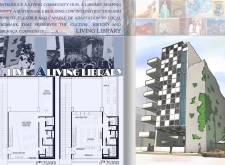5 key facts about this project
Functionally, the Living Library operates as a space where knowledge, community, and creativity intersect. It facilitates a wide range of activities, including reading, studying, cultural exhibitions, workshops, and social gatherings. The design is centered around a modular grid system that promotes adaptability, allowing for spaces to be reconfigured based on the community's evolving needs. This versatility is a hallmark of modern architectural practices, allowing the library to remain relevant and functional over time.
The important parts of the library are carefully considered to enhance user experience. The entrance area, characterized by large glass panels, creates an inviting atmosphere while maximizing natural lighting. This connection to the outdoors blurs the lines between the internal and external environments, encouraging passersby to engage with the space. Inside, distinct zones are organized to cater to various activities. Quiet reading areas provide sanctuary for individuals, while open communal spaces facilitate group interactions. The design emphasizes accessibility, ensuring that every part of the library is reachable for all visitors, including those with disabilities.
A notable feature of the Living Library is its emphasis on sustainable architecture. The project integrates renewable energy solutions, including photovoltaic panels that support the building’s energy requirements. The incorporation of natural ventilation and evaporative cooling systems contributes to a comfortable microclimate within the building without over-reliance on mechanical systems. This focus on environmental responsibility underscores a growing trend in architecture that prioritizes the ecological implications of design.
The architectural materials selected for this project reflect both modernity and local context. The use of steel frames provides structural support and flexibility, allowing for open and expansive spaces. The extensive use of glass not only enhances aesthetic appeal but also creates a sense of transparency, inviting the community to engage with its offerings from the outside. Moreover, the library’s design incorporates local materials where possible, contributing to the cultural resonance of the project within the Casablanca landscape.
Unique design approaches characterize the Living Library. The use of a modular grid system allows for the design to evolve and adapt, showcasing an architecture that is not static but rather responsive to its users. The project also prioritizes user interaction; spaces are designed to foster community engagement, unlike traditional libraries, which often emphasize solitude. By providing areas for workshops, exhibitions, and communal gatherings, the library becomes a place where knowledge is shared and cultural dialogue is encouraged.
As an architectural endeavor, the Living Library encapsulates the principle that buildings can be more than their physical forms. They can be living entities that adapt, respond, and contribute to the community they inhabit. The thoughtful integration of sustainable practices, cultural sensitivity, and user engagement makes this project a valuable case study in contemporary architecture.
For those interested in exploring this architectural project further, a review of the architectural plans, sections, and designs will offer deeper insights into its innovative features and thoughtful design ideas. The Living Library stands as a testament to what modern architectural design can achieve, making it a compelling subject for those engaged with contemporary architecture and urban development.


