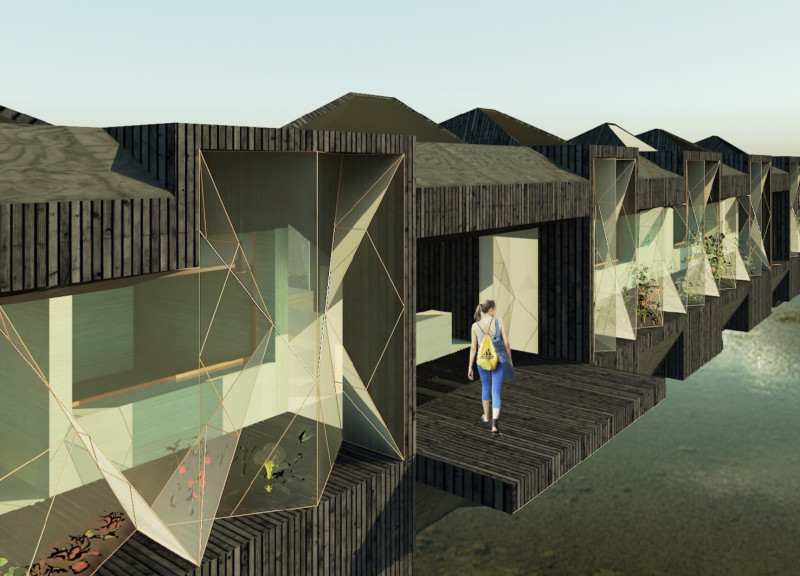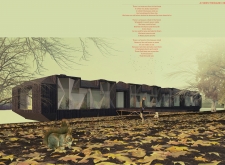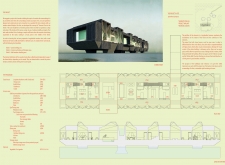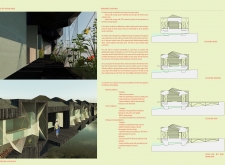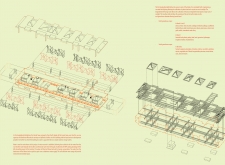5 key facts about this project
Functionally, the project is organized into three primary structures: a guest house, a communal activities space, and dedicated spa facilities. Each component is designed to offer specific amenities while promoting a sense of community and connection to nature. The guest house features two well-appointed bedrooms with shared amenities, allowing for comfortable accommodations that encourage relaxation. The communal space is intended for activities ranging from group therapies to social gatherings, fostering interaction among residents. The spa facilities complete the project, offering spaces for wellness treatments and personal rejuvenation.
The architectural design of the Forest Treasure Chest uniquely reflects its purpose and environment, with careful consideration given to materiality and spatial organization. The exterior is clad in oak back wood, a material that not only adds aesthetic warmth but also establishes a seamless connection with the forest backdrop. This attention to natural materials enhances the building’s integration into the landscape, making it feel more like a part of the ecosystem than an outside intrusion.
The project employs a modern approach to sustainability, incorporating green ETFE membranes for greenhouse effects, allowing natural light to flood interior spaces while maintaining energy efficiency. The choice of insulated wood panels and aluminum components further emphasizes the commitment to sustainable practices, ensuring durability and reducing energy consumption. An innovative rainwater harvesting system is integrated into the design, channeling collected water for purification and reuse, showcasing an understanding of responsible resource management.
Open spaces play a crucial role in the project’s architectural language. Every area is designed to facilitate interaction with the natural surroundings, whether through expansive windows that frame views of the forest or outdoor communal areas that encourage social engagement. The layout allows for flexibility, enabling spaces to be reconfigured based on needs, which is particularly beneficial for wellness activities and group interactions. The use of transparent photovoltaic elements further enhances the building's connection with its environment by generating energy while maintaining a visual dialogue with the exterior landscape.
Unique design approaches in the Forest Treasure Chest project are evident in the seamless blending of indoor and outdoor elements. The design promotes a lifestyle that deeply values nature, encouraging residents to immerse themselves in the tranquility of their surroundings. The overall architectural vision places importance on sensory and experiential design, where every element, from materials to spatial flow, is carefully curated to enhance the overall experience.
The Forest Treasure Chest stands out as an example of a thoughtful architectural project that respects and embraces its natural environment while providing essential amenities for comfort and wellness. This project highlights the potential of architecture to create spaces that foster connections with the earth and with one another. To explore the project further, including architectural plans and sections that illustrate these design ideas in detail, we invite you to review the associated project presentation.


