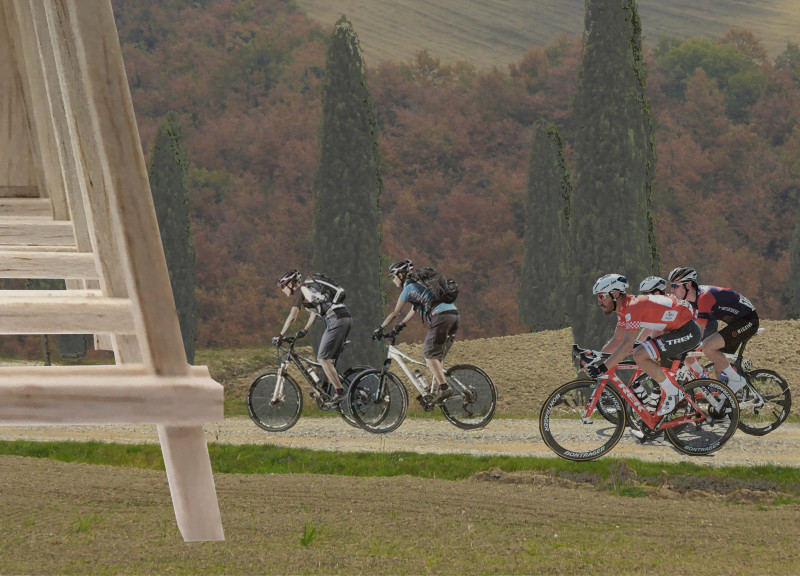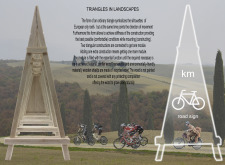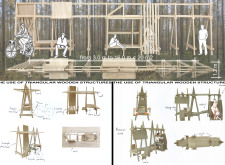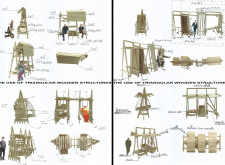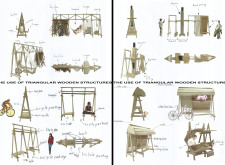5 key facts about this project
Functionally, the project comprises a series of interconnected triangular modules that can effortlessly adapt to various needs, from communal gathering spaces to individual retreat areas. The architecture facilitates diverse activities, encouraging community interaction through adaptable spaces that foster collaboration and leisure. This flexibility is key to the project's appeal, making it suitable for a wide range of uses while also appealing to different demographic groups.
The design places significant emphasis on materiality, utilizing conifer wood as the main structural component due to its favorable strength-to-weight ratio and renewable nature. Recycled wood is employed artistically in elements such as wooden shields, showcasing a commitment to sustainability. Natural finishes are favored, allowing the materials to mature and develop a character that resonates with the environment over time, rather than imposing an artificial aesthetic. This choice supports not only ecological considerations but also a narrative of temporality and change that aligns with the project's ethos.
Important architectural details include functional areas such as dedicated sitting places, bicycle racks, and integrated shelving. Each component is carefully designed to enhance usability without sacrificing elegance. Outdoor spaces are particularly noteworthy, as they feature both passive and active recreational elements, including swings and hammocks. These features are strategically placed to encourage residents to engage with nature while also providing areas for relaxation and play.
What distinguishes "Triangles in Landscapes" from other architectural projects is its unique approach to modularity and ecological sensitivity. The triangular configuration introduces a new framework for understanding space, one that melds traditional architectural heritage with contemporary needs. This thoughtful integration of geometry and materiality not only serves practical functions but also promotes a sense of identity rooted in the locality of the setting.
The project's geographical context, suggestive of a rural or semi-rural landscape, further amplifies its relevance. The design respects local traditions while contributing to a contemporary dialogue about architecture and community. This juxtaposition invites users to appreciate both the familiar and the innovative aspects of the design.
In summary, "Triangles in Landscapes" exemplifies a well-rounded architectural project that merges traditional forms with modern functionality. Its modular nature and careful selection of materials serve the dual purpose of enhancing user experience and promoting sustainability. Readers interested in delving deeper into the architectural implications of this project are encouraged to explore its architectural plans, architectural sections, and broader architectural ideas to gain a comprehensive understanding of its design principles and outcomes.


