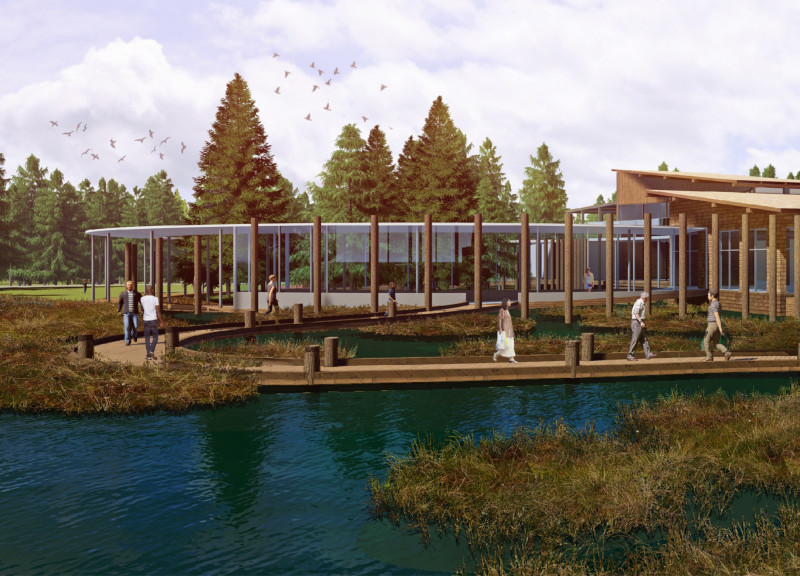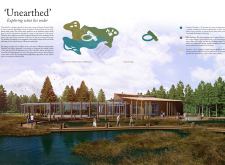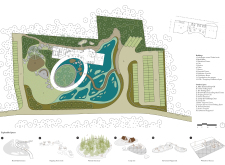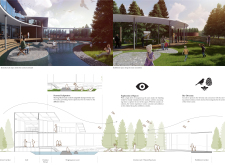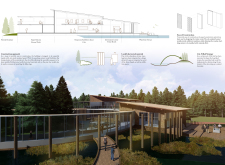5 key facts about this project
Functionally, the visitor center is designed to serve multiple purposes. It will include an information hub where visitors can learn about the park’s features and plan their explorations. Additional facilities encompass exhibition areas to display information on local flora and fauna, a cafeteria to provide refreshments, and restrooms for convenience. Outdoor terraces enhance the visitor experience by allowing individuals to relax while taking in views of the park's landscape. The incorporation of spaces like an adventure playground emphasizes family engagement, making this architectural project accessible to a diverse audience.
Certain important elements define the structure and layout of the building. The main building is organized around a central circulation path that promotes exploration and discovery, mirroring the experience of navigating through the natural surroundings of the park. This pathway not only facilitates movement but also encourages visitors to engage with various amenities seamlessly. The relationship between built and natural environments is further reinforced by outdoor spaces, including the Stepping Stone Café, which blends dining with an appreciation of nature.
The choice of materials plays a significant role in both the aesthetic appeal and functionality of the design. The use of locally sourced pine logs for cladding and fencing resonates with the park's ecological ethos. Structural insulated panels are employed within the building envelope to ensure thermal efficiency, thus optimizing the climate control of the interior spaces. This consideration for sustainability is crucial, as it reflects a commitment to maintaining the park's environment while enhancing visitor comforts.
Unique design approaches embedded within this project include a strong emphasis on transparency, achieved through the extensive use of glass. This design choice not only facilitates natural light but also creates visual connections between indoor activities and the park's outdoor dynamics. Such a layout fosters a palpable sense of immersion in the landscape. The building’s contours are designed to respond naturally to the topography of the site, embodying a harmonized relationship between the structure and its environment.
Moreover, the commitment to environmental education is embedded in the architectural ethos of the visitor center. A dedicated area for forest conservation and biodiversity exhibits enables visitors to engage meaningfully with the ecological narratives of Kemeri National Park. This educational dimension enriches the visitor experience and encourages a deeper understanding of the park's ecological value.
By serving as a vibrant community hub, this project is more than just a visitor center; it is a facilitator of shared experiences and learning. The design thoughtfully considers seasonal adaptability, ensuring that the facilities remain relevant and functional throughout varying climatic conditions. As a whole, the architectural project reflects a careful balance of utility, sustainability, and aesthetic integration with its surroundings.
For those interested in exploring the architectural plans, sections, and designs that bring this project to life, a thorough examination of the project presentation is encouraged. The architectural ideas represented in this visitor center provide valuable insights into creating meaningful connections between architecture and nature, furthering our appreciation for the environment that surrounds us.


