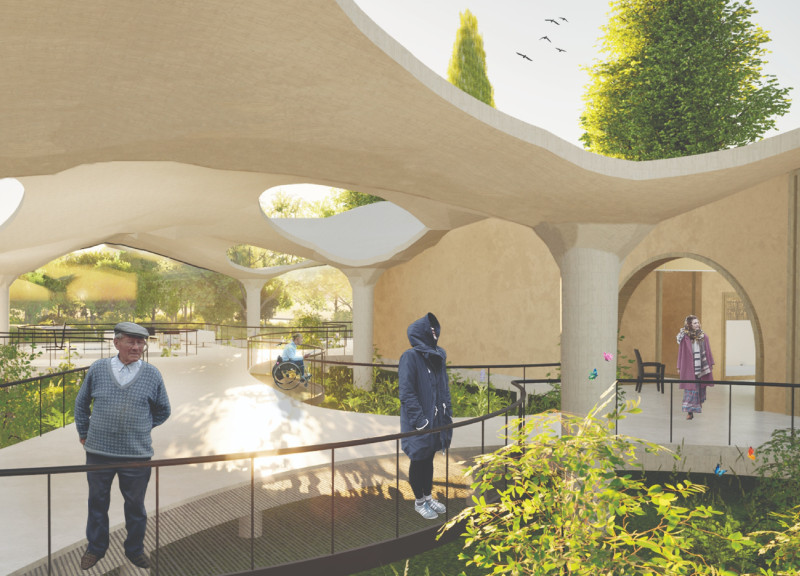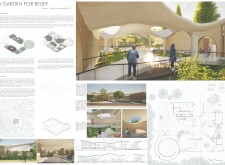5 key facts about this project
**Project Overview**
Located in a serene environment, the hospice is designed to offer support for terminally ill patients and their families. The project aims to create a calming atmosphere that meets the emotional and psychological needs of occupants during a profoundly challenging time. By integrating nature, light, and communal areas, the design facilitates a healing environment that encourages connection and reflection.
**Spatial Organization and User Engagement**
The layout emphasizes accessibility and permeability, centering around comfortable patient rooms that allow views of the surrounding gardens. These rooms are designed to provide both privacy and a connection to nature, enhancing the occupant's comfort. Shared community spaces, such as multi-use therapy rooms and dining areas, play an essential role in fostering social interaction among patients and families, thereby reducing feelings of isolation. Landscaped pathways guide visitors through gardens, with a circular mindfulness area serving as a focal point for quiet reflection.
**Materiality and Sustainability**
The material selection prioritizes sustainability and sensory engagement. Lightweight concrete serves as a structural element, enabling open and airy interior spaces. Wood, sourced from local species, adds warmth to the façade and integrates the building with its natural surroundings. Strategically placed glass enhances daylight access and visual connections to outdoor areas. Landscaping incorporates native plants to support biodiversity, while metal railings provide safety and unobstructed views of the gardens. Additionally, the design includes features aimed at passive solar heating and cooling, underscoring a commitment to environmental responsibility.


















































