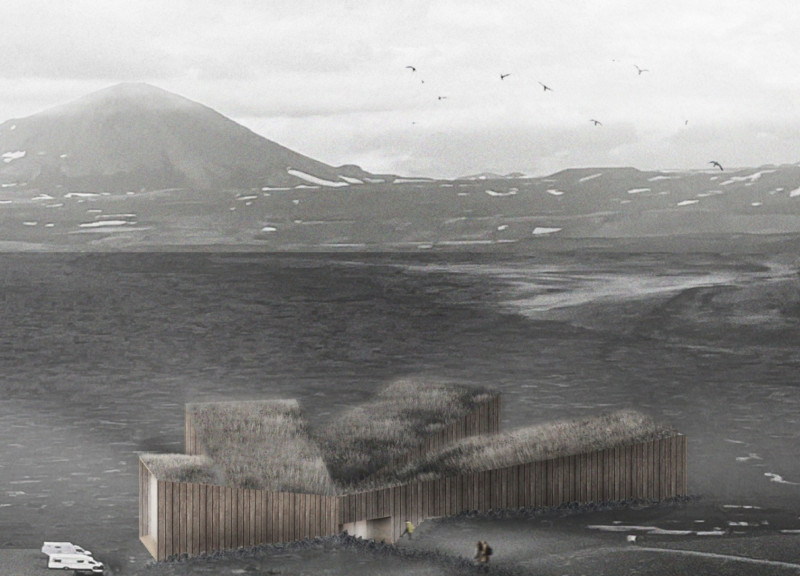5 key facts about this project
Unique Design Principles and Material Selection
The design of the Hverfjall Golden Ratio is characterized by its use of the golden ratio, which informs the spatial organization and proportions throughout the structure. This mathematical principle helps to establish a sense of balance and harmony in the architectural form. The building's exterior features locally sourced larch wood panels, creating a façade that aligns with the earthy tones of the Icelandic landscape. Glued laminated timber beams are employed to support the structure and allow for open interior spaces. The use of a green roof enhances the building's insulation and ecological footprint while visually integrating the coffee shop into its environment.
Significant architectural features include expansive glass façades that provide panoramic views of Hverfjall and surrounding areas, promoting an interaction between indoor and outdoor spaces. The coffee shop's interior is designed with flexibility in mind, accommodating various functions from casual dining to exhibitions about the local geology. The layout includes different zones, enhancing visitor experience by encouraging exploration within the space.
Sustainability and Environmental Integration
Sustainability is a core aspect of the Hverfjall Golden Ratio coffee shop. The project incorporates renewable energy sources, including solar panels, to power the facility. Water collection systems have been implemented to manage resources effectively, reducing reliance on external sources. Passive solar heating and natural ventilation strategies are utilized to ensure that the interior climate remains comfortable throughout the year. The green roof not only contributes to energy efficiency but also supports local biodiversity by providing a habitat for various species.
The architectural design of the Hverfjall Golden Ratio coffee shop stands as a model for integrating built environments with natural landscapes, showcasing how thoughtful design can enhance user experience while minimizing environmental impact. For more details about the architectural plans, sections, and overall design approach, exploring the project presentation is encouraged. This will provide deeper insights into the design decisions and architectural innovations utilized in this unique project.


























