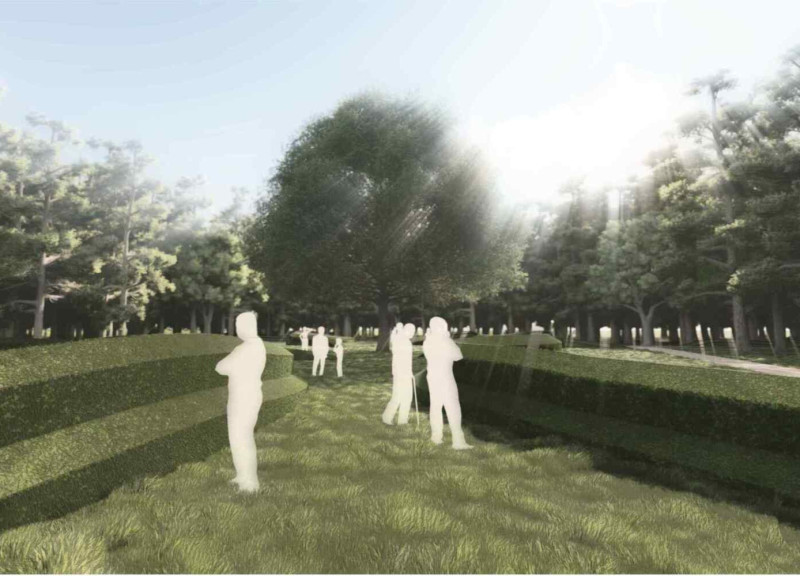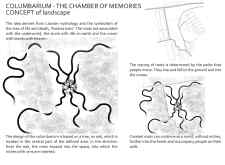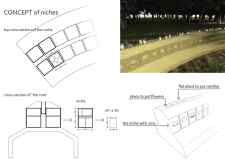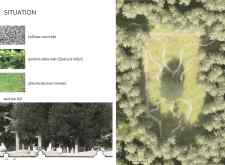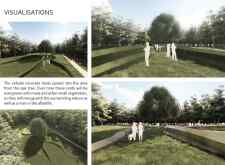5 key facts about this project
The columbarium functions as a resting place for urns, offering niches for individuals or families to commemorate their deceased. The layout encourages movement through meandering pathways that symbolize life’s journey, facilitating an engaging experience for visitors. Each element of the design works cohesively, promoting a connection between nature, memory, and the spiritual aspects of existence.
Unique Design Approaches and Cultural Integration
One distinguishing feature of this project is its emphasis on mythology within the architectural narrative. By incorporating the symbolic oak tree as a central motif, the design evokes a profound sense of continuity between life and death. The choice of cellular concrete for the construction reflects modern materials while allowing for insulation and durability, ensuring that niches remain a respectful environment for memorialization.
The pathways are designed to mimic natural root systems, creating an organic flow throughout the site. This approach differs from traditional memorial designs that often rely on rigid layouts. Instead, the use of natural forms corresponds with themes of growth and decay, enhancing the spiritual experience of the visitors.
Sustainable Practices in Material Usage
The project utilizes a combination of cellular concrete, native flora, and mosses to integrate the structure within its forested environment. This choice not only presents a unique visual aesthetic but also supports local biodiversity. As plants grow and adapt over time, the memorial space will further incorporate natural elements, symbolizing the cycle of life while grounding the architecture in its ecological context.
The design of the niches provides functional versatility while accommodating personal tributes, such as flowers and candles. This attention to detail enhances user experience, allowing for individual expression in a collective space.
Individuals interested in understanding the intricacies of "Columbarium: The Chamber of Memories" are encouraged to explore the project presentation for detailed insights into architectural plans, architectural sections, and broader architectural ideas. Examining these elements can provide a better understanding of the unique design approaches that differentiate this project within the field of memorial architecture.


