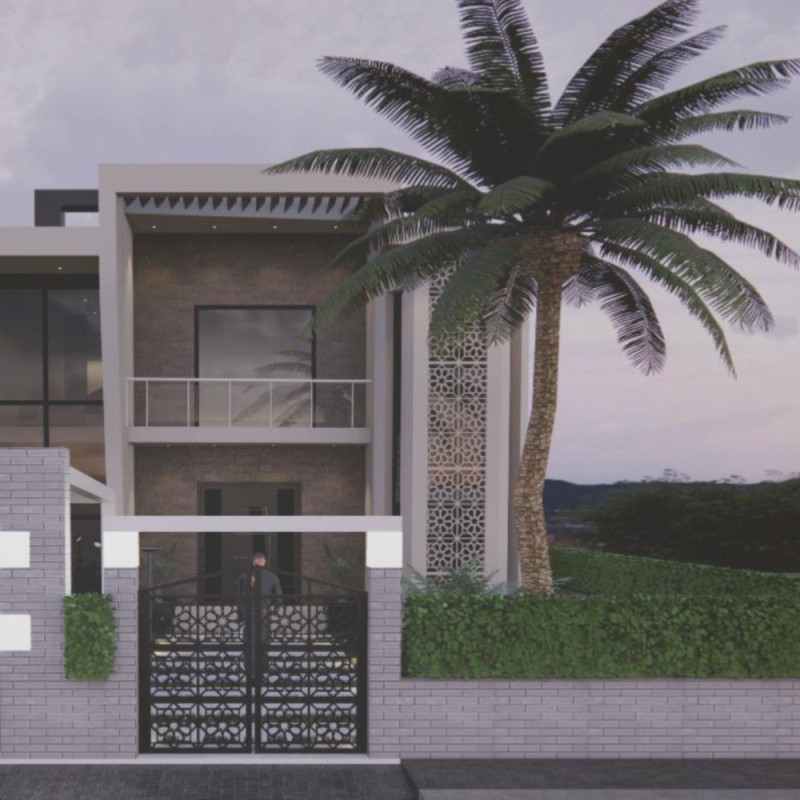5 key facts about this project
Essentially, Striped Oasis functions as a family home designed to cater to contemporary needs, providing ample space for social interactions and personal privacy. The layout incorporates various living spaces, including a spacious living room, a dining area, and a traditional majlis, which is tailored to host gatherings. The flow between these areas promotes connectivity among family members while also allowing for individual retreat spaces. The design captures the essence of communal living while accommodating modern lifestyle demands.
The fundamental structure of Striped Oasis is constructed with reinforced concrete, offering both durability and stability. This choice of material reflects not only a commitment to longevity but also an understanding of the climatic challenges prevalent in the region. Large, strategically placed windows are an integral component of the design, facilitating natural light to flood the interiors, while also fostering a strong relationship between indoor and outdoor spaces. These windows are complemented by unique ornamental screens that provide privacy without compromising the influx of light and views.
The architectural design emphasizes energy efficiency and sustainability, evident through the integration of renewable energy systems. A photovoltaic array is installed to generate electricity, supporting the home’s energy needs. Furthermore, natural ventilation techniques harness the regional climate to reduce reliance on mechanical cooling, thus promoting a sustainable lifestyle. These elements underscore the project's responsiveness to environmental considerations, aligning with modern societal expectations for eco-friendly living.
Striped Oasis introduces an impressive array of materials that reinforce its sustainable identity. The use of local palm wood for outdoor features, such as pergolas, exemplifies the project’s commitment to sourcing materials responsibly. By utilizing local resources, the design not only reduces the environmental impact associated with transportation but also supports the local economy. Mineral paints and plasters are chosen for their health benefits and sustainable characteristics, ensuring that the interior environment remains safe and pleasant for occupants.
The unique design approaches evident in Striped Oasis distinguish it from typical residential projects. Its architectural language merges contemporary aesthetics with regional heritage, reflecting local customs in a manner that feels both innovative and respectful. The thoughtfully designed outdoor spaces, including a secluded garden, contribute to the overall well-being of the inhabitants, reinforcing the connection with nature.
Flexibility is another notable aspect of the design, as it allows for future growth and modification. The layout includes provisions for additional rooms, catering to changing family dynamics and population trends. This foresight is particularly relevant in urban environments, where the need for adaptable living spaces is increasingly recognized.
In terms of spatial organization, the project’s first floor features four bedrooms, each designed with an en-suite bathroom and walk-in closet, providing comfort and accessibility. Balconies and an upper patio extend the living space outdoors, reinforcing the project's emphasis on blending interior and exterior living experiences. This careful consideration of space allocation enhances the functionality of the home while promoting a sense of tranquility.
Exploring Striped Oasis further allows for a deeper appreciation of its architectural plans, sections, and designs, which together illustrate the project’s thoughtful approach to modern living. By examining these elements, one can gain insightful perspectives into the architectural ideas that shaped this unique project. For anyone interested in contemporary architecture intertwining with sustainability and cultural relevance, delving into the detailed presentation of Striped Oasis offers a valuable opportunity to understand its full scope and significance.


























