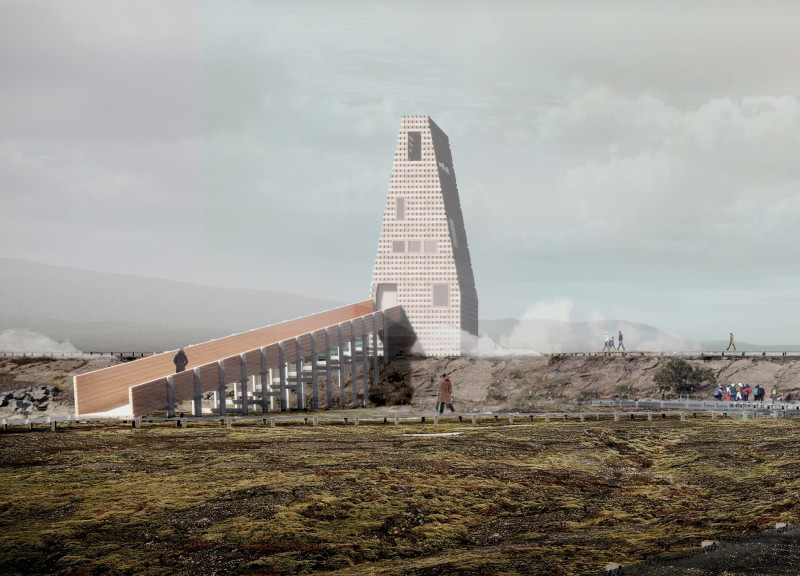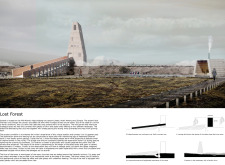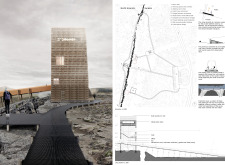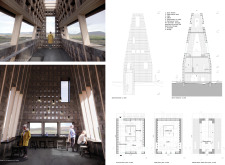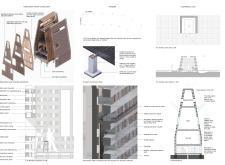5 key facts about this project
Designed with a focus on sustainability, the project serves as a modern residence that encourages an indoor-outdoor lifestyle. Large, floor-to-ceiling windows form an integral part of the design, allowing natural light to flood the interiors and offering panoramic views of the ocean and surrounding greenery. This connection with the outside world provides not just a visual experience but also promotes a sense of tranquility and well-being. The layout is intentionally open, fostering fluid movement between rooms and facilitating social interaction among family members and guests, creating a dynamic and welcoming living environment.
The materials utilized in this architectural project have been thoughtfully selected to support its sustainability goals while enhancing its aesthetic appeal. Reinforced concrete serves as the primary structural element, offering durability and thermal stability, which is essential for energy efficiency. Expansive glass is used strategically to maximize views and daylight while low-emissivity coatings improve energy performance, reducing heat transfer. Sustainable teak wood accents lend warmth to the overall design, providing a natural touch that resonates with the environment.
Unique design approaches are evident throughout the project, showcasing an innovative take on modern residential architecture. The use of a green roof not only enhances the building’s insulation but also contributes to biodiversity, incorporating native flora that thrives in the local ecosystem. This roof system significantly aids stormwater management, alleviating pressure on municipal drainage systems. Additionally, a rainwater harvesting system has been integrated to further promote sustainable living by capturing and reusing rainfall, thus lowering water consumption in the household.
The integration of technological advancements within the project's design cannot be overlooked. Smart home systems help manage energy use effectively, allowing occupants to monitor and control various functions of the home, from heating and cooling to lighting, ensuring a comfortable living environment while minimizing energy waste. These features not only improve daily living but also reflect a growing trend towards eco-conscious designs that prioritize both comfort and environmental responsibility.
Significant attention is given to outdoor spaces, which are carefully designed to complement the indoor environment. Terraces extend from the main living areas, seamlessly connecting the house with nature. These outdoor spaces are intended for relaxation and entertaining, possessing a layout that enhances the living experience. The architectural design emphasizes the importance of these outdoor areas, allowing occupants to appreciate the beauty of their surroundings while enjoying privacy and comfort.
This project exemplifies a thoughtful approach to architecture where the design does not merely impose on the landscape but rather collaborates with it. The balance between modern design principles and natural elements creates a residence that is not only functional but also deeply connected to its setting.
For those looking to delve deeper into the intricacies of this architectural project, it is encouraged to explore the architectural plans, architectural sections, and architectural designs that illustrate the thoughtful ideas behind this residence, offering further insights into its unique approach and execution. The details within these documents provide a comprehensive understanding of how this project marries design excellence with environmental stewardship, reinforcing the potential of architecture to enhance living experiences in harmony with nature.


