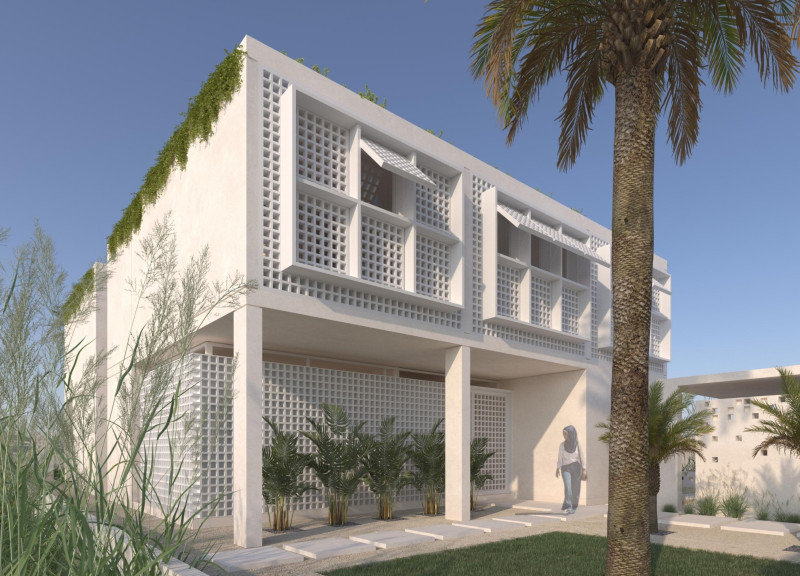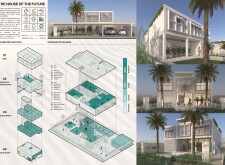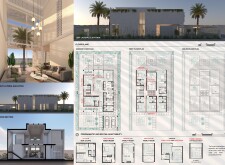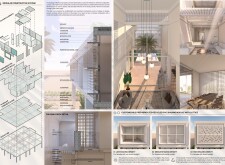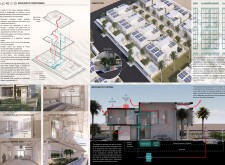5 key facts about this project
### Overview
Located in a region characterized by a hot, arid climate, the project centers on the creation of a sustainable and adaptive living environment. The design is informed by principles of bioclimatic architecture, aiming to develop a structure that reacts dynamically to climatic conditions and user needs. The intent is to serve as a reference point for future residential developments, balancing functionality with environmental stewardship.
### Spatial Strategy
The design features a clear volumetric progression, employing grid frameworks and varying mass to create double-height spaces that enhance spatial flow. Distinct zones within the home include bedrooms (35%), social areas (30%), service zones (21%), and circulation spaces (14%), allowing for both privacy and communal interaction. A modular approach enables adaptability, permitting rooms to serve multiple functions and enhancing everyday usability.
### Materiality and Sustainability
Construction materials prioritize sustainability and efficiency. Prefabricated concrete walls accelerate assembly and minimize waste, while alveolar concrete slabs provide thermal mass and acoustic insulation. The incorporation of recycled materials into lattice systems reflects a commitment to eco-friendly practices. Features such as sliding glass windows facilitate natural light and ventilation, complemented by customizable lattice shading modules that regulate sunlight and maintain indoor comfort. The integration of solar panels and water recycling systems contributes to energy efficiency and self-sufficiency in water usage. Effective cross-ventilation strategies further reduce dependence on mechanical cooling, supporting a holistic approach to sustainable living.


