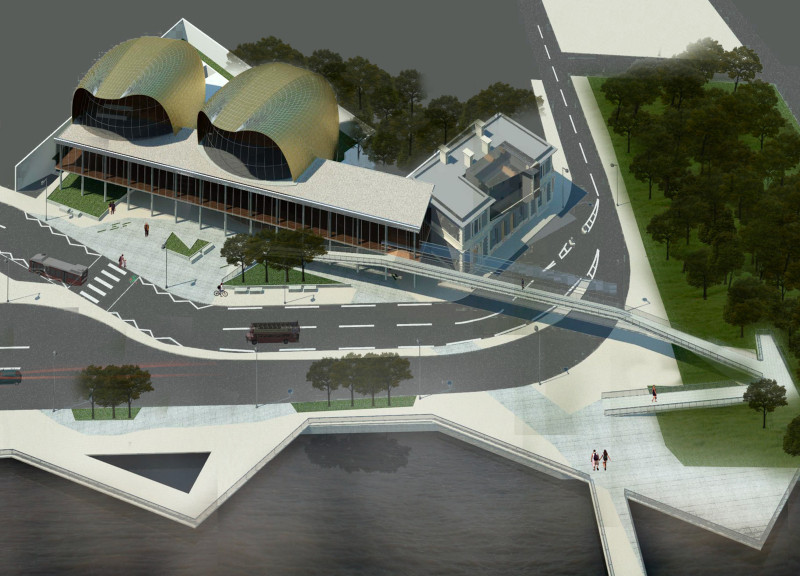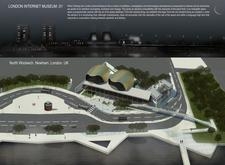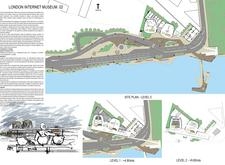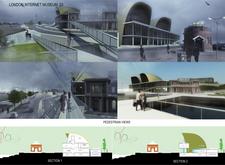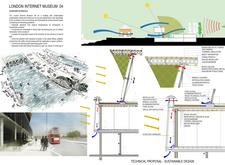5 key facts about this project
The design of the museum represents a synthesis of cultural history and technological growth. It is conceived as a multifunctional space that encourages visitors to explore the Internet's history while considering its future implications. With an emphasis on education and community collaboration, the museum is structured to facilitate a range of activities including exhibitions, educational programs, and public events, making it a central hub for both learning and engagement with digital culture.
The architectural form of the museum is characterized by smooth curves and dynamic spatial arrangements that symbolize the fluidity and rapid changes associated with digital technology. The undulating roofline serves not only as a structural element but also as a visual metaphor for the waves of data and information that flow through the Internet. This morphology effectively communicates the intent of the space while allowing for a greater engagement with the surrounding landscape.
A critical aspect of the design is the careful selection of materials. The extensive use of glass enhances transparency, inviting natural light into the space while providing visual connections between the indoor and outdoor environments. This choice promotes a sense of openness and accessibility, encouraging a flow of visitors through various areas of the museum. Complementing the glass elements, materials such as metal and wood are employed to create a balanced aesthetic. Metallic components add a contemporary touch, while wood elements offer warmth and contribute to acoustics within the interior spaces.
The museum also integrates sustainable design practices within its architectural framework. Key features such as a venturi effect system for natural ventilation, mobile louvres, and strategically placed windows underscore its commitment to energy efficiency. These elements work in tandem to reduce reliance on artificial lighting and heating, establishing the museum as a model of responsible architectural practice.
Accessibility plays a significant role in the project's design philosophy. The layout is designed to respond to the needs of all visitors, with ramps and elevated walkways providing seamless navigation through the various levels of the museum. This inclusive approach demonstrates an understanding of the diverse audience that the museum aims to attract.
Unique design approaches permeate the project, particularly in its integration with the surrounding community and urban context. By incorporating pedestrian pathways and open public spaces, the museum positions itself as not just a destination but as an integral part of the neighborhood, enhancing connectivity and encouraging daily use by local residents.
As a venue focused on the theme of the Internet, the London Internet Museum emphasizes its role as a facilitator of dialogue about digital culture and its societal implications. This forward-thinking attitude invites visitors to engage with the evolving nature of technology and its influence on contemporary life.
In summary, the London Internet Museum stands as a thoughtful exploration of architecture and design, merging aesthetics with function to create a vibrant community space. The project's innovative approach to materials, sustainability, and accessibility reflects a deep understanding of the role that architecture can play in shaping cultural discourse. Readers are encouraged to explore the project presentation for more detailed insights into its architectural plans, sections, designs, and ideas to fully appreciate the nuances of this compelling architectural endeavor.


