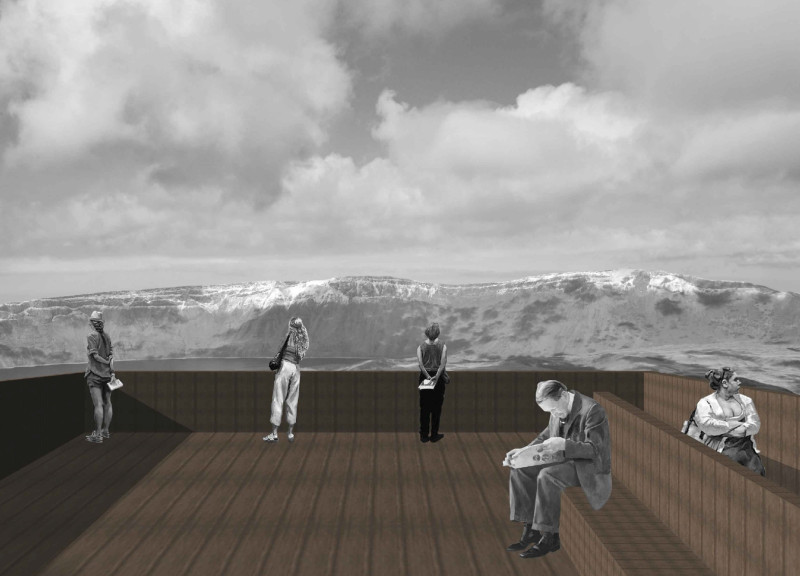5 key facts about this project
The primary function of the project is to provide an interpretative route that guides visitors through both the ambient natural environment and the distinct historical narrative of the volcano. The design incorporates several key elements, including lookout points, pathways, and resting areas, which collectively enhance the overall visitor experience. Each element reflects a balance between comfort and openness, presenting a journey that encourages exploration and connection with the site.
As visitors approach the entry point, they are welcomed with an inclined pathway leading to an initial resting area positioned around 725 meters above sea level. This space is designed to offer shelter and comfort to those seeking a moment to rest and reflect in the midst of the breathtaking scenery. A careful consideration of materials ensures that the structure remains in harmony with the natural context. The use of wood, known for its warmth and familiarity, allows the architectural forms to blend into the landscape, while glass is employed to create transparent barriers that facilitate unobstructed views of the environment.
The main lookout point, situated at an elevation of 2,800 meters, is a central feature of this architectural endeavor. This observation platform is designed to provide visitors with a comprehensive 360-degree view of the surrounding topography, encouraging moments of solitude and awe at the vastness of the landscape. The open layout of the lookout allows natural light to pour in, fostering a tranquil atmosphere that invites reflection and appreciation of the majestic beauty of the volcano.
Key unique design approaches involved in this project include the creation of segmented pathways that enhance the visitor experience, guiding individuals through carefully curated sightlines that reveal various aspects of the surrounding environment. This thoughtful navigation instills a sense of discovery and encourages visitors to engage actively with both the constructed elements and the awe-inspiring natural landscape. Narrow corridors and enclosed spaces offer contrasting experiences of openness and privacy, enabling quiet contemplation amidst the vibrant context of the volcano.
The adaptive design does not merely focus on aesthetics; it emphasizes sustainability and environmental responsibility. The materials chosen for construction—wood and glass—are locally sourced and considerate of the ecological impact. By prioritizing a low-maintenance approach, the project promotes sustainable tourism while ensuring that the structures remain an integral part of the landscape rather than an imposing presence.
Additionally, the project is deeply rooted in the historical and cultural significance of the Nemrut region. Informational features and interpretive displays are incorporated into the architecture to educate visitors about the geological processes that formed the volcano, thereby enriching the visitor experience and fostering an appreciation for the area's rich heritage.
The "Nemrut Volcano Eyes" project embodies a thoughtful architectural response that enhances the natural beauty of its surroundings while serving as a functional space for visitors. The careful integration of architectural principles grounded in sustainability, the use of local materials, and the enhancement of visitor interaction with the landscape marks this project as a noteworthy addition to the field of architecture. Those interested in delving deeper into the specifics of the design can explore architectural plans, sections, and ideas to better understand the intentions and outcomes that have shaped this compelling exploration of volcanic landscape architecture.


























