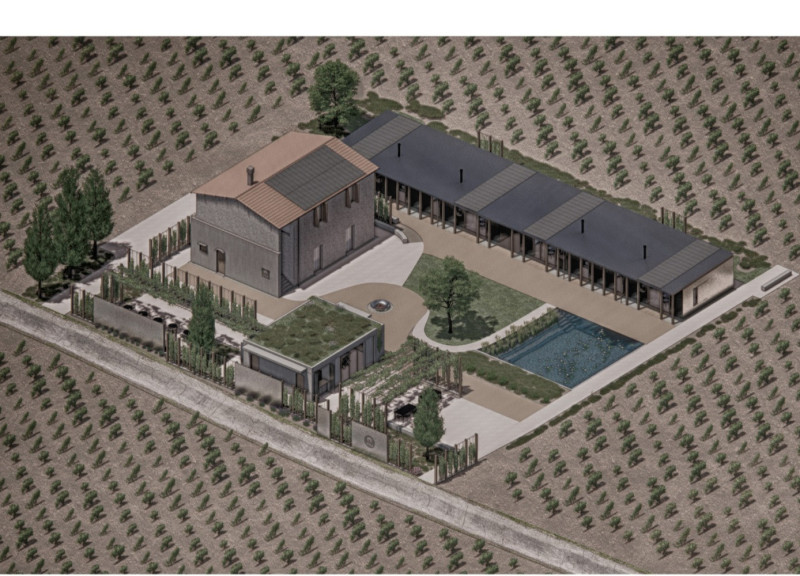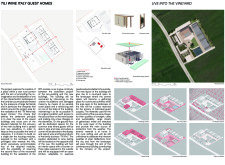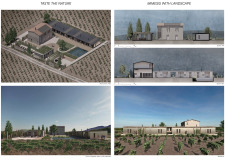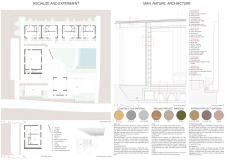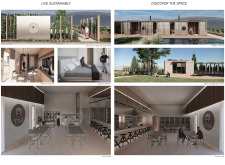5 key facts about this project
At the core of the project is a carefully considered spatial layout that facilitates both privacy and social interaction. The design organizes various living spaces to accommodate ten guest units, each designed with functional aesthetics in mind. The thoughtful arrangement places these units strategically around a central courtyard, which acts as a communal space for gatherings and activities such as wine tastings and social events. This focus on interaction and accessibility underscores the primary goal of fostering a sense of belonging and engagement with both the environment and other guests.
In terms of materiality, Tili Wine Italy Guest Homes employs sustainable materials that reflect the local context. These materials, including red oak, galvanized steel, reinforced concrete, and teak wood, have been selected not only for their durability but also for their ecological credentials. The utilization of locally sourced materials ties the project deeper into the fabric of its surroundings, allowing it to resonate with the traditional architecture of the region while accommodating modern living standards. The interiors are enhanced by microcement flooring and wood paneling, which contribute to a warm and inviting atmosphere, making the spaces feel both contemporary and welcoming.
Unique design approaches distinguish this project from more conventional hospitality developments. The integration of large glass surfaces interconnects indoor and outdoor experiences, allowing natural light to flood the interiors while providing sweeping views of the vineyards. This not only emphasizes the beauty of the natural landscape but also promotes environmental sustainability through passive solar heating. Furthermore, the project's commitment to renewable energy is evident in its incorporation of photovoltaic panels and water collection systems, which not only serve functional purposes but also reflect a growing trend in eco-conscious architecture.
The architectural design integrates traditional Italian forms with modern elements, achieving a balance that honors local customs while addressing contemporary needs. The result is a series of carefully crafted spaces that prioritize guest comfort and engagement without compromising the essence of the surrounding landscape. Each building component is designed to harmoniously coexist with nature, creating a seamless flow between the built environment and the agricultural landscape.
As you explore this project further, consider reviewing architectural plans, sections, and designs to gain deeper insights into the innovative ideas that have shaped the Tili Wine Italy Guest Homes. Engage with the elements that define its architectural identity and contribute to the overall experience of staying in this unique setting where community and nature coexist. Through this exploration, you will uncover the subtleties and provisions that make this architectural endeavor a worthwhile subject of interest for those passionate about thoughtful and sustainable design.


